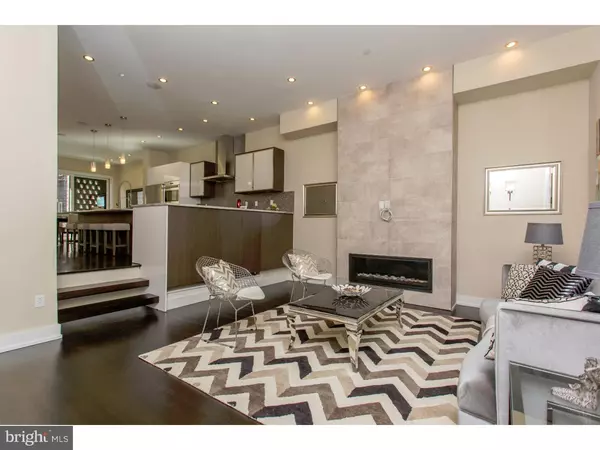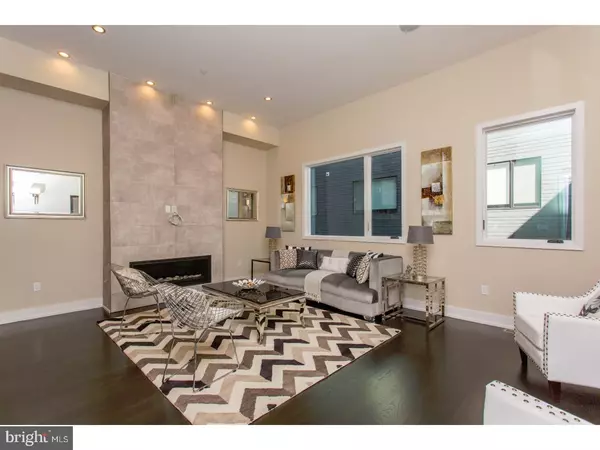For more information regarding the value of a property, please contact us for a free consultation.
1237 KATER ST #5 Philadelphia, PA 19147
Want to know what your home might be worth? Contact us for a FREE valuation!

Our team is ready to help you sell your home for the highest possible price ASAP
Key Details
Sold Price $1,540,000
Property Type Townhouse
Sub Type Interior Row/Townhouse
Listing Status Sold
Purchase Type For Sale
Square Footage 4,300 sqft
Price per Sqft $358
Subdivision Hawthorne
MLS Listing ID 1003643057
Sold Date 03/31/17
Style Other
Bedrooms 4
Full Baths 4
Half Baths 3
HOA Fees $156/mo
HOA Y/N Y
Abv Grd Liv Area 4,300
Originating Board TREND
Year Built 2016
Tax Year 2016
Property Description
NEW CONSTRUCTION, Luxury and Value! Life style and convenience! 2 car GARAGE parking! 10 year real estate tax abatement! 700 sq ft ROOF DECK with 360 degree views, hot tub, and 700 plus sq ft lower level with plenty of sunlight!!!!! Yes all this for less than $400/a foot!! This Beford Place residence has it all. First floor boasts ideal in-home office, with 11 ft ceilings, and full bath. Fantastic staircase leads to all open 2nd level, with spectacular Porcelanosa kitchen with huge island, dining area, outside space, and enormous SUNKEN LIVING ROOM WITH FIRE PLACE, and powder room. Third floor consists of 2 well proportioned bedrooms, each with their own spectacular baths'. FOURTH floor, what a WOW!! Master Suite EXTRAORDINAIRE!! Outrageous bath with double sinks, incredible soaking tub, huge open shower, marble Herringbon designed floor. Top floor, let the festivities begin! Super private ROOF DECK with views of the entire CITY! Entertain in comfort. relax in your HOT TUB, and know that you've got it ALL. This centrally located home, is minutes from some of Philadelphia's best Restaurants, Washington Square, Jefferson Hospital, PA hospitals, and Rittenhouse Square!
Location
State PA
County Philadelphia
Area 19147 (19147)
Zoning RM-1
Rooms
Other Rooms Living Room, Primary Bedroom, Bedroom 2, Bedroom 3, Kitchen, Bedroom 1
Basement Full
Interior
Hot Water Natural Gas
Heating Gas
Cooling Central A/C
Fireplace N
Heat Source Natural Gas
Laundry Main Floor
Exterior
Garage Spaces 4.0
Water Access N
Accessibility None
Total Parking Spaces 4
Garage N
Building
Story 3+
Sewer Public Sewer
Water Public
Architectural Style Other
Level or Stories 3+
Additional Building Above Grade
New Construction Y
Schools
School District The School District Of Philadelphia
Others
Senior Community No
Ownership Fee Simple
Read Less

Bought with Suzin W Kline • BHHS Fox & Roach Rittenhouse Office at Walnut St



