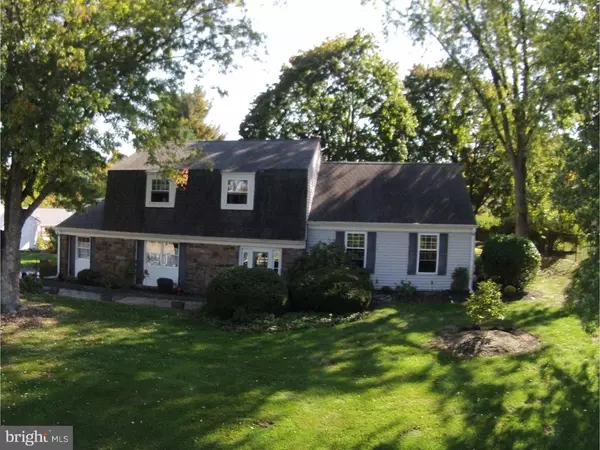For more information regarding the value of a property, please contact us for a free consultation.
45 BUCKSHIRE DR Holland, PA 18966
Want to know what your home might be worth? Contact us for a FREE valuation!

Our team is ready to help you sell your home for the highest possible price ASAP
Key Details
Sold Price $395,000
Property Type Single Family Home
Sub Type Detached
Listing Status Sold
Purchase Type For Sale
Square Footage 2,350 sqft
Price per Sqft $168
Subdivision Hillcrestshire
MLS Listing ID 1003879561
Sold Date 12/15/16
Style Colonial,Split Level
Bedrooms 4
Full Baths 2
Half Baths 1
HOA Y/N N
Abv Grd Liv Area 2,350
Originating Board TREND
Year Built 1971
Annual Tax Amount $5,356
Tax Year 2016
Lot Size 0.572 Acres
Acres 0.57
Lot Dimensions 129X193
Property Description
Newly listed Hillcrestshire home is beautifully maintained by long time owners and located on a wonderful half acre plus lot in one of Holland's most desirable neighborhoods! Huge foyer leads through double door entry to great room with brick F/P and sliders to a large brick patio and expansive back yard. Yard has many trees, shrubs, raspberry bushes, vegetable garden and garden shed with plenty of extra room for games and fun. Main suite includes updated bath plus a walk in closet with organizers and shoe rack. Upper level 4th bedroom is very large and has walk in entry to lighted and floored attic. Ceiling fans in all bedrooms. Replaced vinyl siding, windows, roof, gutters, sliding doors and front door. Brick walkways and enormous brick patio (1200 sq.ft.) for BBQ's and gatherings of all sizes. Basement very clean and usable with newly installed water proofing system with transferrable warranty. Located close to major highways, shopping and Council Rock Schools ( South High ) this home will sell quickly so ...don't delay!!
Location
State PA
County Bucks
Area Northampton Twp (10131)
Zoning R2
Rooms
Other Rooms Living Room, Dining Room, Primary Bedroom, Bedroom 2, Bedroom 3, Kitchen, Family Room, Bedroom 1, Attic
Basement Full, Unfinished
Interior
Interior Features Primary Bath(s), Butlers Pantry, Ceiling Fan(s), Stall Shower, Kitchen - Eat-In
Hot Water Natural Gas
Heating Gas, Forced Air
Cooling Central A/C
Flooring Fully Carpeted
Fireplaces Number 1
Fireplaces Type Brick
Equipment Oven - Self Cleaning, Dishwasher, Disposal
Fireplace Y
Window Features Replacement
Appliance Oven - Self Cleaning, Dishwasher, Disposal
Heat Source Natural Gas
Laundry Lower Floor
Exterior
Exterior Feature Patio(s)
Garage Spaces 5.0
Water Access N
Accessibility None
Porch Patio(s)
Attached Garage 2
Total Parking Spaces 5
Garage Y
Building
Story Other
Sewer Public Sewer
Water Public
Architectural Style Colonial, Split Level
Level or Stories Other
Additional Building Above Grade
New Construction N
Schools
Elementary Schools Holland
Middle Schools Holland
High Schools Council Rock High School South
School District Council Rock
Others
Senior Community No
Tax ID 31-033-070
Ownership Fee Simple
Read Less

Bought with Justin R Gaul • Keller Williams Real Estate - Newtown
GET MORE INFORMATION




