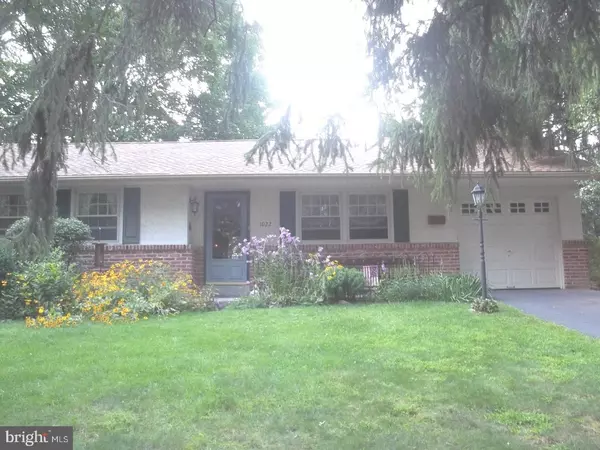For more information regarding the value of a property, please contact us for a free consultation.
1022 TOMLINSON RD Southampton, PA 18966
Want to know what your home might be worth? Contact us for a FREE valuation!

Our team is ready to help you sell your home for the highest possible price ASAP
Key Details
Sold Price $241,000
Property Type Single Family Home
Sub Type Detached
Listing Status Sold
Purchase Type For Sale
Square Footage 1,000 sqft
Price per Sqft $241
Subdivision Burgundy Hills
MLS Listing ID 1000249639
Sold Date 10/30/17
Style Ranch/Rambler
Bedrooms 3
Full Baths 1
Half Baths 1
HOA Y/N N
Abv Grd Liv Area 1,000
Originating Board TREND
Year Built 1964
Annual Tax Amount $3,895
Tax Year 2017
Lot Size 0.275 Acres
Acres 0.28
Lot Dimensions 100X120
Property Description
Move in condition, single family home in Burgundy Hills development! This home is charming in every way! Beautiful mature trees in front and back of home. Walk up to the covered front porch, into the large living room with hardwood floors, and brick wood burning fireplace! Dinner room offer sliding glass doors out to large deck and fenced in backyard. this property is great for pet lovers! Eat in kitchen with plenty cabinets and counter top area. Kitchen also has brand new dishwasher, and gas cooking! Off the kitchen is the laundry room / mud room that has a door leading outside to the backyard. 1 car attached garage, great for storage . main floor offers 2 nice size bedrooms and hall bath. Master bedroom with own half bath. Lower level is finished and could be used for 3rd bedroom , play room, office , game room , entertainment room, etc. Basement also has large separate unfinished area for storage. 2013 roof! Newer windows! This home WONT last! Priced to sell. Just move in and enjoy!
Location
State PA
County Bucks
Area Upper Southampton Twp (10148)
Zoning R3
Rooms
Other Rooms Living Room, Dining Room, Primary Bedroom, Bedroom 2, Kitchen, Basement, Bedroom 1, Other
Basement Full, Fully Finished
Interior
Interior Features Kitchen - Eat-In
Hot Water Natural Gas
Cooling Central A/C
Flooring Wood, Fully Carpeted, Vinyl
Fireplaces Number 1
Fireplaces Type Brick
Fireplace Y
Heat Source Natural Gas
Laundry Lower Floor
Exterior
Exterior Feature Deck(s), Porch(es)
Garage Spaces 4.0
Fence Other
Water Access N
Roof Type Shingle
Accessibility None
Porch Deck(s), Porch(es)
Attached Garage 1
Total Parking Spaces 4
Garage Y
Building
Lot Description Level, Front Yard, Rear Yard
Story 1
Sewer Public Sewer
Water Public
Architectural Style Ranch/Rambler
Level or Stories 1
Additional Building Above Grade
New Construction N
Schools
School District Centennial
Others
Senior Community No
Tax ID 48-003-107
Ownership Fee Simple
Read Less

Bought with Joanne A Wendling • Coldwell Banker Hearthside Realtors
GET MORE INFORMATION




