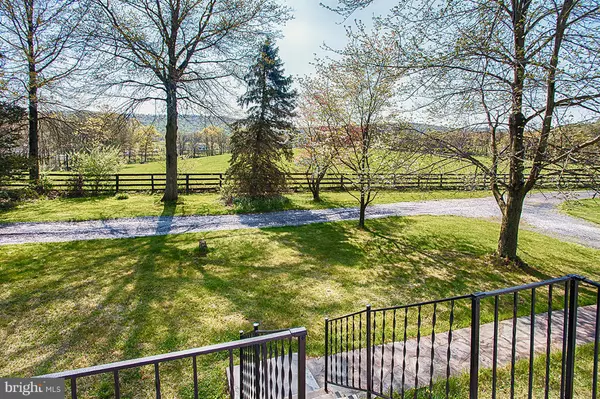For more information regarding the value of a property, please contact us for a free consultation.
36602 KIDWELL RD Purcellville, VA 20132
Want to know what your home might be worth? Contact us for a FREE valuation!

Our team is ready to help you sell your home for the highest possible price ASAP
Key Details
Sold Price $375,000
Property Type Single Family Home
Sub Type Detached
Listing Status Sold
Purchase Type For Sale
Square Footage 1,958 sqft
Price per Sqft $191
Subdivision None Available
MLS Listing ID 1000729681
Sold Date 05/30/17
Style Ranch/Rambler
Bedrooms 4
Full Baths 2
Half Baths 1
HOA Y/N N
Abv Grd Liv Area 1,058
Originating Board MRIS
Year Built 1974
Annual Tax Amount $3,224
Tax Year 2016
Lot Size 1.840 Acres
Acres 1.84
Property Description
Enjoy the spectacular view of the pond & Blue Ridge Mountains from inside & out. A very special property on 1.87 acre. Wonderful kitchen w/cherry cabinets, granite, stainless & tile floors. LR w/wood burning FP & wood floors. Wood floors in master. LL offers large FR w/wood burning FP, 4th bdrm, full bath & den with warm radiant heat. Lg finished storage area. Many recent upgrades. No HOA.
Location
State VA
County Loudoun
Rooms
Other Rooms Living Room, Dining Room, Primary Bedroom, Bedroom 2, Bedroom 3, Bedroom 4, Kitchen, Family Room, Den
Basement Connecting Stairway, Outside Entrance, Daylight, Full, Fully Finished, Windows
Main Level Bedrooms 3
Interior
Interior Features Dining Area, Upgraded Countertops, Primary Bath(s), Wood Floors, Entry Level Bedroom
Hot Water Electric
Heating Baseboard, Central, Radiant
Cooling Central A/C, Heat Pump(s)
Fireplaces Number 2
Equipment Refrigerator, Dishwasher, Dryer, Range Hood, Stove, Washer, Icemaker
Fireplace Y
Window Features Double Pane
Appliance Refrigerator, Dishwasher, Dryer, Range Hood, Stove, Washer, Icemaker
Heat Source Electric, Central
Exterior
Exterior Feature Deck(s)
View Y/N Y
Water Access N
View Water
Roof Type Asphalt
Accessibility None
Porch Deck(s)
Garage N
Private Pool N
Building
Story 3+
Sewer Septic Exists
Water Well
Architectural Style Ranch/Rambler
Level or Stories 3+
Additional Building Above Grade, Below Grade
New Construction N
Schools
Elementary Schools Mountain View
Middle Schools Harmony
High Schools Woodgrove
School District Loudoun County Public Schools
Others
Senior Community No
Tax ID 514468053000
Ownership Fee Simple
Security Features Security System
Special Listing Condition Standard
Read Less

Bought with Phyllis A Mentzer • Century 21 Redwood Realty
GET MORE INFORMATION




