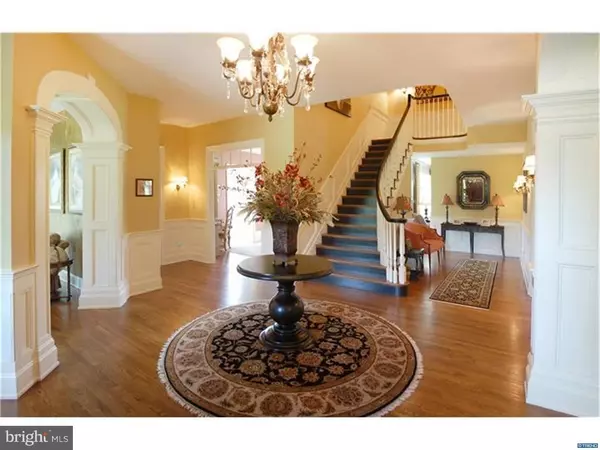For more information regarding the value of a property, please contact us for a free consultation.
405 WOODALE DR Kennett Square, PA 19348
Want to know what your home might be worth? Contact us for a FREE valuation!

Our team is ready to help you sell your home for the highest possible price ASAP
Key Details
Sold Price $990,000
Property Type Single Family Home
Sub Type Detached
Listing Status Sold
Purchase Type For Sale
Square Footage 11,379 sqft
Price per Sqft $87
Subdivision Bayard Meadows
MLS Listing ID 1003570687
Sold Date 06/08/17
Style Traditional
Bedrooms 6
Full Baths 6
Half Baths 2
HOA Fees $75
HOA Y/N Y
Abv Grd Liv Area 11,379
Originating Board TREND
Year Built 2002
Annual Tax Amount $19,933
Tax Year 2015
Lot Size 1.420 Acres
Acres 1.42
Lot Dimensions 1.42 ACRES
Property Description
This truly spectacular estate located in Bayard Meadows on a quiet cul-de-sac offers an abundance of character using the finest materials, craftsmanship & high end custom finishes throughout. Filled with old world charm this elegant home features a welcoming 2 story foyer, formal living & dining rooms, sunroom, den & great room. Featuring many architectural details such as gleaming hardwood floors, custom millwork, Venetian plaster, 2 fireplaces, Pella Architect series windows, solid 6 paneled wood doors, custom closet systems and 10' ceilings. This home in an entertainer's dream with a stunning Waterbury designed kitchen & butler's pantry with top of the line Dacor & Bosch appliances, Subzero side-by-side refrigerator, a walk-in pantry with custom cabinetry and a beautiful light filled breakfast room. The second floor features a master suite with sitting area and superb master bath with dual vanity, stand up shower & 2 walk-in closets. Five additional bedrooms including a bedroom suite, and 4 full baths complete the second floor. The lower level is a fabulous gathering space with a spacious game room with slate floors, wet bar, a media room with custom built-ins & fireplace, an extra room, full bath & office. In addition, a 3 car-garage and 1.42 acres of manicured grounds with beautiful views. All this and more in the acclaimed Kennett Consolidated School District. Peaceful country lifestyle minutes away from shopping, recreation, schools, Brandywine Valley, and Wilmington. Location provides easy access to the Philadelphia Airport and Center City Philadelphia.
Location
State PA
County Chester
Area Kennett Twp (10362)
Zoning R2
Rooms
Other Rooms Living Room, Dining Room, Primary Bedroom, Bedroom 2, Bedroom 3, Kitchen, Family Room, Bedroom 1, Other
Basement Full, Outside Entrance, Fully Finished
Interior
Interior Features Kitchen - Island, Butlers Pantry, Ceiling Fan(s), Wet/Dry Bar, Stall Shower, Dining Area
Hot Water Propane
Heating Propane, Zoned, Programmable Thermostat
Cooling Central A/C
Flooring Wood, Stone
Fireplaces Number 2
Equipment Dishwasher, Refrigerator
Fireplace Y
Appliance Dishwasher, Refrigerator
Heat Source Bottled Gas/Propane
Laundry Upper Floor
Exterior
Garage Spaces 3.0
Utilities Available Cable TV
Water Access N
Roof Type Pitched
Accessibility None
Attached Garage 3
Total Parking Spaces 3
Garage Y
Building
Lot Description Cul-de-sac, Level, Front Yard, Rear Yard, SideYard(s)
Story 2
Sewer On Site Septic
Water Well
Architectural Style Traditional
Level or Stories 2
Additional Building Above Grade
Structure Type 9'+ Ceilings,High
New Construction N
Schools
School District Kennett Consolidated
Others
HOA Fee Include Common Area Maintenance
Tax ID 62-04 -0312.2100
Ownership Fee Simple
Acceptable Financing Conventional
Listing Terms Conventional
Financing Conventional
Read Less

Bought with Vivian J Gallagher • Long & Foster Real Estate, Inc.
GET MORE INFORMATION




