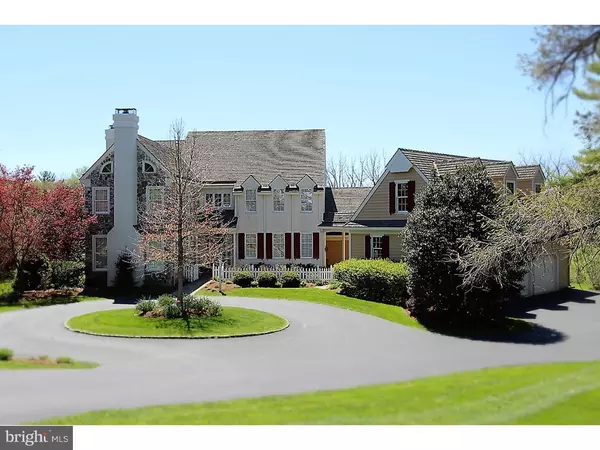For more information regarding the value of a property, please contact us for a free consultation.
1480 TREE LINE DR Malvern, PA 19355
Want to know what your home might be worth? Contact us for a FREE valuation!

Our team is ready to help you sell your home for the highest possible price ASAP
Key Details
Sold Price $1,296,000
Property Type Single Family Home
Sub Type Detached
Listing Status Sold
Purchase Type For Sale
Square Footage 4,786 sqft
Price per Sqft $270
Subdivision Overlook
MLS Listing ID 1003574473
Sold Date 07/22/16
Style Colonial
Bedrooms 4
Full Baths 4
Half Baths 2
HOA Fees $50/ann
HOA Y/N Y
Abv Grd Liv Area 4,786
Originating Board TREND
Year Built 1990
Annual Tax Amount $19,784
Tax Year 2016
Lot Size 2.600 Acres
Acres 2.6
Lot Dimensions 0 X 0
Property Description
A Spectacular 2.6 Acres Adjoining Valley Creek Nature Preserve Make This "Overlook" Home In Tredyffrin Twp something special. This Pohlig built home features Graceful Archways And Curved Staircase, Stunning Custom Millwork, A Gourmet Kitchen With State Of The Art Appliances, Over sized Rooms Perfect For Entertaining, Five Fireplaces And Abundant Tall Windows For Scenic Views. A Walkout Lower Level Has Something For Everyone. A Billiard And Entertainment Room With Wet Bar And Wood Burning Tiled Fireplace, Wine Cellar, Exercise Center With Sauna And Steam Shower, Bright Office, Cedar Closet And Workshops. An Ideal Main Line Location On A Cul-De-Sac Along With Desirable Tredyffrin-Easttown Schools
Location
State PA
County Chester
Area Tredyffrin Twp (10343)
Zoning R1/2
Rooms
Other Rooms Living Room, Dining Room, Primary Bedroom, Bedroom 2, Bedroom 3, Kitchen, Family Room, Bedroom 1, Attic
Basement Full, Fully Finished
Interior
Interior Features Primary Bath(s), Sauna, Wet/Dry Bar, Kitchen - Eat-In
Hot Water Natural Gas
Heating Gas, Forced Air
Cooling Central A/C
Flooring Wood, Fully Carpeted, Vinyl, Tile/Brick
Fireplace N
Heat Source Natural Gas
Laundry Main Floor
Exterior
Exterior Feature Deck(s), Patio(s)
Garage Spaces 5.0
Water Access N
Roof Type Wood
Accessibility None
Porch Deck(s), Patio(s)
Attached Garage 3
Total Parking Spaces 5
Garage Y
Building
Lot Description Open
Story 2
Sewer On Site Septic
Water Public
Architectural Style Colonial
Level or Stories 2
Additional Building Above Grade
Structure Type 9'+ Ceilings
New Construction N
Schools
High Schools Conestoga Senior
School District Tredyffrin-Easttown
Others
Senior Community No
Tax ID 43-04 -0118.0600
Ownership Fee Simple
Read Less

Bought with Koleen A Seits • BHHS Fox & Roach Wayne-Devon
GET MORE INFORMATION




