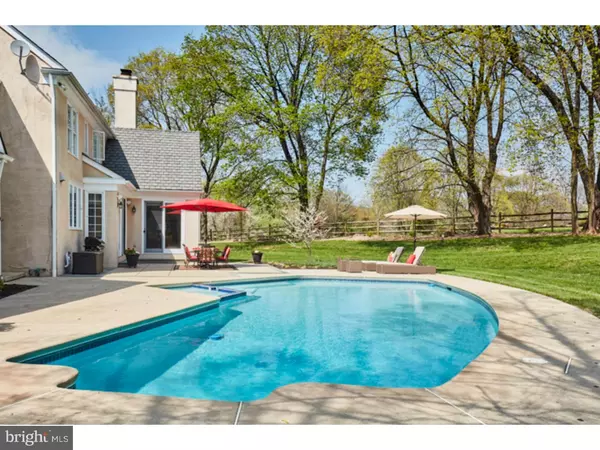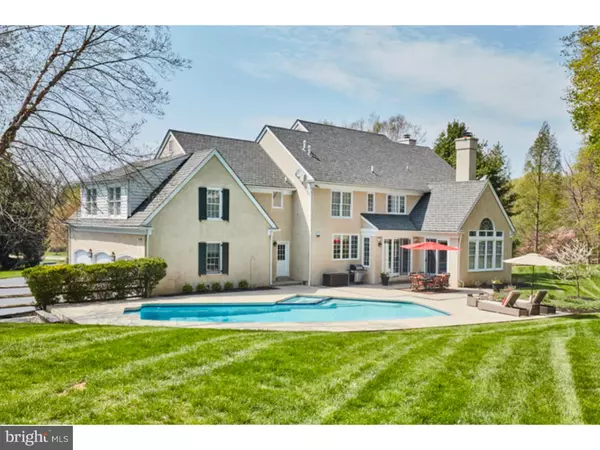For more information regarding the value of a property, please contact us for a free consultation.
1255 BRENTFORD LN Malvern, PA 19355
Want to know what your home might be worth? Contact us for a FREE valuation!

Our team is ready to help you sell your home for the highest possible price ASAP
Key Details
Sold Price $1,195,000
Property Type Single Family Home
Sub Type Detached
Listing Status Sold
Purchase Type For Sale
Square Footage 6,942 sqft
Price per Sqft $172
Subdivision Brentford
MLS Listing ID 1003574539
Sold Date 09/22/16
Style Traditional
Bedrooms 4
Full Baths 3
Half Baths 2
HOA Fees $33/ann
HOA Y/N Y
Abv Grd Liv Area 6,942
Originating Board TREND
Year Built 1998
Annual Tax Amount $18,732
Tax Year 2016
Lot Size 1.300 Acres
Acres 1.3
Lot Dimensions 1.3 ACRE
Property Description
Welcome to 1255 Brentford Lane! Designed by Michael Visich Architects, this Pohlig custom home is situated in the historic Valley Creek area of Tredyffrin township. This center hall colonial graciously awaits you through its grand foyer with curved staircase, arched doorways and an abundance of natural light. The new Artisan kitchen with custom cabinets, gorgeous granite counters, spacious island, gourmet grotto with 6 burner Thermador range and stainless appliances offers a delightful space to enjoy meals and entertaining. The kitchen flows effortlessly into the generously sized great room with a wall of windows, gas fireplace and custom built ins. The adjoining library allows some quiet space with lovely views of the back and side yards. French doors open to the elegant living room with wood floors, custom millwork and a marble, gas fireplace. The formal dining room with stunning millwork, wood floors and butler's door provides access to the kitchen and butler's pantry/wine refrigerator. The first floor also includes 2 powder rooms and a laundry room with cabinets and exit to back yard. The mudroom has a bench and hooks for coats and backpacks, two closets for additional storage and access to the 3 car garage with tool bench and ample storage cabinets. The second floor boasts a new stunning Master Suite with beautiful wood floors, dressing room surrounded with custom closet cabinetry, and show-stopping master bath with spacious glass shower, soaking tub, two custom vanities with granite counters, and eye catching light fixtures. The guest bedroom includes a brand new bath with custom maple cabinets and granite counters. There are two additional bedrooms, a brand new hall bath, and a extra large bonus room that complete the second floor. Pull-down stairs allow attic access for extra storage space. The lower level with new carpeting includes a media entertainment area, a large finished area ready for your personalization, recessed lighting and additional storage rooms. The pool, patio and back yard space provide a luxurious area to relax and enjoy time. This wonderful home is protected with AT&T Digital Home Security System. Two newer A/C units and new (2016) hot water heater. Nestled in the sought-after Brentford community of 9 homes on 24 acres with access to open space to enjoy nature's passive beauty. All in the nationally ranked Tredyffrin-Easttown School District with easy access to shopping, dining, and all major commuter routes
Location
State PA
County Chester
Area Tredyffrin Twp (10343)
Zoning R1/2
Direction West
Rooms
Other Rooms Living Room, Dining Room, Primary Bedroom, Bedroom 2, Bedroom 3, Kitchen, Family Room, Bedroom 1, Laundry, Other, Attic
Basement Full, Fully Finished
Interior
Interior Features Primary Bath(s), Kitchen - Island, Butlers Pantry, Ceiling Fan(s), Kitchen - Eat-In
Hot Water Natural Gas, Propane
Heating Gas, Forced Air
Cooling Central A/C
Flooring Wood, Fully Carpeted, Tile/Brick
Fireplaces Number 2
Fireplaces Type Marble, Gas/Propane
Equipment Cooktop, Built-In Range, Oven - Self Cleaning, Commercial Range, Dishwasher, Built-In Microwave
Fireplace Y
Appliance Cooktop, Built-In Range, Oven - Self Cleaning, Commercial Range, Dishwasher, Built-In Microwave
Heat Source Natural Gas
Laundry Main Floor
Exterior
Exterior Feature Patio(s), Porch(es)
Parking Features Inside Access, Garage Door Opener
Garage Spaces 6.0
Fence Other
Pool In Ground
Utilities Available Cable TV
Water Access N
Roof Type Shingle
Accessibility None
Porch Patio(s), Porch(es)
Attached Garage 3
Total Parking Spaces 6
Garage Y
Building
Lot Description Cul-de-sac, Front Yard, Rear Yard, SideYard(s)
Story 2
Foundation Concrete Perimeter
Sewer On Site Septic
Water Public
Architectural Style Traditional
Level or Stories 2
Additional Building Above Grade
Structure Type Cathedral Ceilings,9'+ Ceilings
New Construction N
Schools
Elementary Schools Hillside
Middle Schools Valley Forge
High Schools Conestoga Senior
School District Tredyffrin-Easttown
Others
HOA Fee Include Common Area Maintenance
Senior Community No
Tax ID 43-04 -0255
Ownership Fee Simple
Security Features Security System
Acceptable Financing Conventional
Listing Terms Conventional
Financing Conventional
Read Less

Bought with Carl Becht • BHHS Fox & Roach Wayne-Devon
GET MORE INFORMATION




