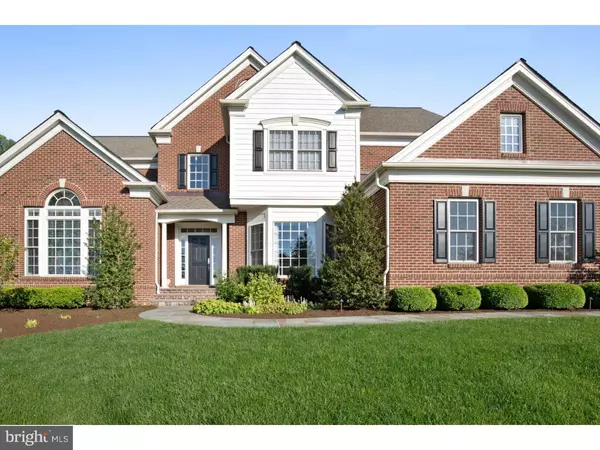For more information regarding the value of a property, please contact us for a free consultation.
43 DEERFIELD DR Malvern, PA 19355
Want to know what your home might be worth? Contact us for a FREE valuation!

Our team is ready to help you sell your home for the highest possible price ASAP
Key Details
Sold Price $860,000
Property Type Single Family Home
Sub Type Detached
Listing Status Sold
Purchase Type For Sale
Square Footage 5,849 sqft
Price per Sqft $147
Subdivision Deerfield
MLS Listing ID 1003575039
Sold Date 01/27/17
Style Colonial
Bedrooms 5
Full Baths 4
Half Baths 1
HOA Fees $140/mo
HOA Y/N Y
Abv Grd Liv Area 5,849
Originating Board TREND
Year Built 2008
Annual Tax Amount $10,257
Tax Year 2016
Lot Size 1.002 Acres
Acres 1.0
Property Description
Available for quick settlement! The top of the line in Deerfield! This large cul-de-sac home is better than new construction. Exterior is brick and hardiplank siding, NO STUCCO, and landscaping was professionally designed and installed. Follow the wet laid flagstone walkway to the front door, step into a two-story center hall with office on the left and dining room on the right. This unique model features a FIRST FLOOR MASTER BEDROOM with tray ceiling, en suite bathroom with soaking tub, and two walk-in closets! The spectacular two-story Great Room has the double-sided fireplace as its focal point with beautiful millwork from floor to ceiling. The heart of the house is the Kitchen with cherry cabinets, under mount lighting, granite tops, beautiful back splash, and stainless appliances. The extended Breakfast Room creates casual living space around the double-sided fireplace and built-ins. Includes a fully remodeled laundry room. Most of the main floor is hardwood. Out back is a wet laid flagstone patio surrounded by a fieldstone sitting wall for outdoor entertaining. Upstairs includes the princess suite plus two more bedrooms served by a Jack & Jill bathroom and, of course, the bonus (play) room. The lower level includes beautifully finished space for TV viewing, activities, and also the 5th bedroom with walk-out and adjacent full bathroom. There's also plenty of unfinished space for storage. Don't miss the two HVAC units, oversized hot water heater and 20 KW standby generator! Located within 2 miles of the local elementary, middle and high school! Minutes to Route 29, Route 202 and Turnpike slip ramp.
Location
State PA
County Chester
Area Charlestown Twp (10335)
Zoning FR
Rooms
Other Rooms Living Room, Dining Room, Primary Bedroom, Bedroom 2, Bedroom 3, Kitchen, Bedroom 1, Laundry, Other
Basement Full, Outside Entrance, Fully Finished
Interior
Interior Features Primary Bath(s), Kitchen - Island, Ceiling Fan(s), Wet/Dry Bar, Breakfast Area
Hot Water Propane
Heating Propane, Forced Air
Cooling Central A/C
Flooring Wood, Fully Carpeted, Tile/Brick
Fireplaces Number 2
Fireplaces Type Gas/Propane
Equipment Dishwasher
Fireplace Y
Appliance Dishwasher
Heat Source Bottled Gas/Propane
Laundry Main Floor
Exterior
Exterior Feature Patio(s)
Garage Spaces 3.0
Water Access N
Roof Type Shingle
Accessibility None
Porch Patio(s)
Attached Garage 3
Total Parking Spaces 3
Garage Y
Building
Lot Description Cul-de-sac
Story 2
Foundation Concrete Perimeter
Sewer On Site Septic
Water Well
Architectural Style Colonial
Level or Stories 2
Additional Building Above Grade
Structure Type 9'+ Ceilings
New Construction N
Schools
Elementary Schools Charlestown
Middle Schools Great Valley
High Schools Great Valley
School District Great Valley
Others
HOA Fee Include Common Area Maintenance,Trash
Senior Community No
Tax ID 35-03 -0039.2800
Ownership Fee Simple
Security Features Security System
Acceptable Financing Conventional
Listing Terms Conventional
Financing Conventional
Read Less

Bought with Janice M Drury • Coldwell Banker Realty
GET MORE INFORMATION




