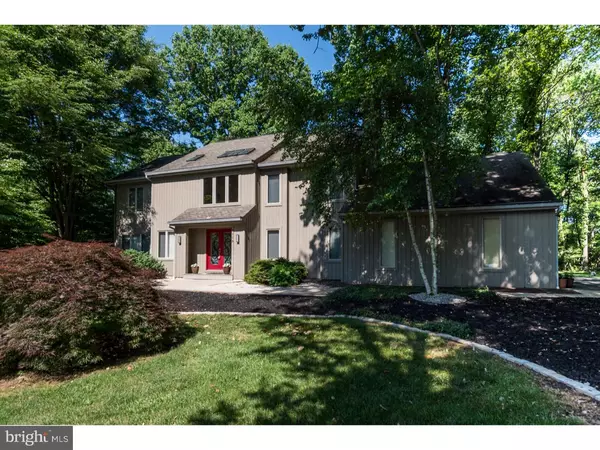For more information regarding the value of a property, please contact us for a free consultation.
1115 WINCHESTER TRL Downingtown, PA 19335
Want to know what your home might be worth? Contact us for a FREE valuation!

Our team is ready to help you sell your home for the highest possible price ASAP
Key Details
Sold Price $549,000
Property Type Single Family Home
Sub Type Detached
Listing Status Sold
Purchase Type For Sale
Square Footage 3,143 sqft
Price per Sqft $174
Subdivision Winchester
MLS Listing ID 1003575889
Sold Date 01/27/17
Style Contemporary
Bedrooms 4
Full Baths 2
Half Baths 1
HOA Y/N N
Abv Grd Liv Area 3,143
Originating Board TREND
Year Built 1990
Annual Tax Amount $6,136
Tax Year 2016
Lot Size 1.000 Acres
Acres 1.0
Lot Dimensions 43,560
Property Description
Welcome home to this beautiful & stunning, meticulously maintained 4 bedroom 2.5 bath Contemporary style home located on a 1 acre level lot nestled on a peaceful cul-de-sac and backing up to the Harmony Hill Nature Area, full of hiking and biking trails for all your outdoor adventures. This charming home warmly welcomes you into it's 2 story foyer and through its center hall into an exquisite gourmet chef's kitchen with upgraded cabinetry, large center island, granite counters, Viking stainless appliances and eat-in kitchen area that walks out through glass sliders onto a lovely wood deck that serves well for entertaining or lounging while looking out over the large spacious backyard. Gleaming hardwood floors guide you to the large family room with a gorgeous stone gas fireplace. Hardwood floors great you again in the exquisite formal living room and great dining room, ideal for large get-togethers. Upstairs the master suite, with it's vaulted ceiling and marble fireplace, has a luxurious en suite that must be seen to be believed with its radiant heated floor, gigantic steam shower, whirlpool/soaking tub and vanity area. Three additional spacious bedrooms and a full hallway bath complete the second floor. The large unfinished basement still offers lots of recreation / flex space and storage. Main floor laundry room/mud room attaches to the two car over-sized garage that offers even more space for storage as well as pull down ladder access to attic space. Located in West Chester school district, this incredible home is sure to go fast; be sure to see it today!!
Location
State PA
County Chester
Area East Bradford Twp (10351)
Zoning R1
Rooms
Other Rooms Living Room, Dining Room, Primary Bedroom, Bedroom 2, Bedroom 3, Kitchen, Family Room, Bedroom 1, Laundry, Attic
Basement Full, Unfinished
Interior
Interior Features Primary Bath(s), Kitchen - Island, Butlers Pantry, Skylight(s), Ceiling Fan(s), WhirlPool/HotTub, Central Vacuum, Stall Shower, Kitchen - Eat-In
Hot Water Propane
Heating Propane, Forced Air
Cooling Central A/C
Flooring Wood, Fully Carpeted, Tile/Brick
Fireplaces Number 2
Fireplaces Type Marble, Stone, Gas/Propane
Equipment Cooktop, Built-In Range, Oven - Wall, Oven - Double, Dishwasher, Refrigerator, Disposal
Fireplace Y
Appliance Cooktop, Built-In Range, Oven - Wall, Oven - Double, Dishwasher, Refrigerator, Disposal
Heat Source Bottled Gas/Propane
Laundry Main Floor
Exterior
Exterior Feature Deck(s)
Garage Spaces 5.0
Utilities Available Cable TV
Water Access N
Roof Type Pitched,Shingle
Accessibility None
Porch Deck(s)
Attached Garage 2
Total Parking Spaces 5
Garage Y
Building
Lot Description Cul-de-sac, Level, Front Yard, Rear Yard, SideYard(s)
Story 2
Sewer On Site Septic
Water Well
Architectural Style Contemporary
Level or Stories 2
Additional Building Above Grade
Structure Type Cathedral Ceilings
New Construction N
Schools
Elementary Schools East Bradford
Middle Schools Peirce
High Schools B. Reed Henderson
School District West Chester Area
Others
Senior Community No
Tax ID 51-02 -0010.0800
Ownership Fee Simple
Read Less

Bought with Kelsey M Wolfgang • Keller Williams Real Estate -Exton
GET MORE INFORMATION




