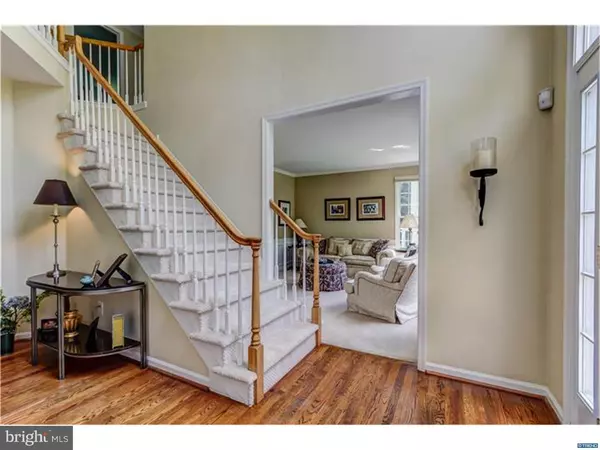For more information regarding the value of a property, please contact us for a free consultation.
3013 ROSEMONT DR Landenberg, PA 19350
Want to know what your home might be worth? Contact us for a FREE valuation!

Our team is ready to help you sell your home for the highest possible price ASAP
Key Details
Sold Price $429,800
Property Type Single Family Home
Sub Type Detached
Listing Status Sold
Purchase Type For Sale
Square Footage 3,532 sqft
Price per Sqft $121
Subdivision Somerset Lake
MLS Listing ID 1003575735
Sold Date 03/17/17
Style Traditional
Bedrooms 5
Full Baths 4
Half Baths 1
HOA Fees $83/qua
HOA Y/N Y
Abv Grd Liv Area 3,532
Originating Board TREND
Year Built 1997
Annual Tax Amount $10,721
Tax Year 2016
Lot Size 0.680 Acres
Acres 0.68
Lot Dimensions 0X0
Property Description
This spacious colonial is tucked away within the desirable Somerset Lake community. Backing up to protected conservation land, this home provides a quiet retreat while being just minutes from all that the area has to offer. Enter in the grand foyer with 2-story ceiling and turned staircase. To the left sits a private office with custom built-in shelving while to the right sits a large formal Living room with rich moldings and opens to a formal Dining room with bay window. The updated eat-in Kitchen includes an oversized, multi-tiered granite island with cook top, custom Cherry cabinets with plate display rack, granite countertops on island, and stainless steel appliances. The Kitchen opens into the family room with fireplace. A laundry room and powder room complete this level. Upstairs the large master can be accessed through double doors. A sitting area, his and hers walk-in closets and large master bath with double sink, soaking tub, and tiled shower create a relaxing oasis. Three additional well-sized rooms with 2 full bathrooms complete this floor. The basement contains a large walk-out media/game room as well as an in-law suite with full bathroom. A large deck can be accessed through the Kitchen. Additional features include attached 3 car garage, large capacity hot water heater, water softener, electric deck awning and large, flat yard. With amenities including pool, lake, tennis courts, club house, and gym facilities this home is sure to please.
Location
State PA
County Chester
Area New Garden Twp (10360)
Zoning R2
Rooms
Other Rooms Living Room, Dining Room, Primary Bedroom, Bedroom 2, Bedroom 3, Kitchen, Family Room, Bedroom 1, In-Law/auPair/Suite, Laundry, Other, Attic
Basement Full
Interior
Interior Features Primary Bath(s), Kitchen - Island, Butlers Pantry, Central Vacuum, Stall Shower, Breakfast Area
Hot Water Natural Gas
Heating Gas, Zoned
Cooling Central A/C
Flooring Wood, Fully Carpeted
Fireplaces Number 1
Fireplaces Type Brick
Equipment Cooktop, Oven - Wall, Dishwasher, Disposal, Built-In Microwave
Fireplace Y
Appliance Cooktop, Oven - Wall, Dishwasher, Disposal, Built-In Microwave
Heat Source Natural Gas
Laundry Main Floor
Exterior
Exterior Feature Deck(s)
Parking Features Garage Door Opener
Garage Spaces 6.0
Utilities Available Cable TV
Amenities Available Swimming Pool, Tennis Courts, Club House
Water Access N
Roof Type Pitched,Wood
Accessibility None
Porch Deck(s)
Attached Garage 3
Total Parking Spaces 6
Garage Y
Building
Lot Description Level, Open, Front Yard, Rear Yard
Story 2
Sewer Public Sewer
Water Public
Architectural Style Traditional
Level or Stories 2
Additional Building Above Grade
Structure Type Cathedral Ceilings,9'+ Ceilings,High
New Construction N
Schools
Elementary Schools New Garden
Middle Schools Kennett
High Schools Kennett
School District Kennett Consolidated
Others
HOA Fee Include Pool(s),Common Area Maintenance
Senior Community No
Tax ID 60-06 -0489
Ownership Fee Simple
Read Less

Bought with Michael Quinn • RE/MAX Town & Country
GET MORE INFORMATION




