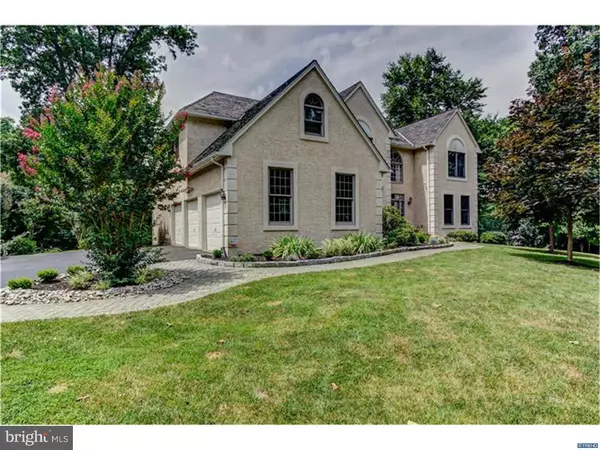For more information regarding the value of a property, please contact us for a free consultation.
421 BUTTONWOOD RD Landenberg, PA 19350
Want to know what your home might be worth? Contact us for a FREE valuation!

Our team is ready to help you sell your home for the highest possible price ASAP
Key Details
Sold Price $400,000
Property Type Single Family Home
Sub Type Detached
Listing Status Sold
Purchase Type For Sale
Square Footage 4,741 sqft
Price per Sqft $84
Subdivision Somerset Lake
MLS Listing ID 1003576863
Sold Date 05/12/17
Style Traditional
Bedrooms 4
Full Baths 4
Half Baths 1
HOA Fees $86/qua
HOA Y/N Y
Abv Grd Liv Area 4,741
Originating Board TREND
Year Built 1996
Annual Tax Amount $9,316
Tax Year 2016
Lot Size 0.440 Acres
Acres 0.44
Lot Dimensions 0X0
Property Description
This beautiful house in desirable Somerset Lake community offers an open concept and family friendly features throughout. Enter through the front door with code entry system into the grand two-story foyer with turned staircase and gleaming hardwood floors. A private office through French doors provides a quiet retreat. Across the foyer find the large dining room with bay window. Continue through to the spacious kitchen with 42in cherry cabinets and dark granite counters as well as island work space, breakfast nook and deck access. A connected pantry/laundry room and garage access offer ease and convenience. A see through fireplace opens the kitchen to the living room, where updated stacked stone surrounds the living room fireplace view. Recessed lighting and large windows create a bright atmosphere. A play room off of the living room can double as an in-law suite with attached full bath. Up the grand staircase find an open air family room with deck access and a second see-through fireplace connecting to the sitting room of the luxurious master suite. The large master bedroom has a tray ceiling while updated master bath boasts large double vanity with high-end cabinetry and granite counters, a large soaking tub and spacious tiled shower with glass door and double shower heads. Three more well-sized bedrooms and an updated full bath complete the upstairs. A large finished, walk-out basement can be a game/exercise room while an extra bedroom and full bath offer privacy for guests. Unfinished basement space provides ample storage. Enjoy an elevated view over the trees from 2 separate decks. This home is situated in the heart of Somerset Lake with access to lake, pool, clubhouse and more.
Location
State PA
County Chester
Area New Garden Twp (10360)
Zoning R2
Rooms
Other Rooms Living Room, Dining Room, Primary Bedroom, Bedroom 2, Bedroom 3, Kitchen, Family Room, Bedroom 1, In-Law/auPair/Suite, Other, Attic
Basement Full
Interior
Interior Features Primary Bath(s), Butlers Pantry, Ceiling Fan(s), Breakfast Area
Hot Water Natural Gas
Heating Gas, Hot Water
Cooling Central A/C
Flooring Wood, Fully Carpeted
Fireplaces Type Stone, Gas/Propane
Equipment Built-In Range, Dishwasher, Disposal, Built-In Microwave
Fireplace N
Window Features Bay/Bow,Replacement
Appliance Built-In Range, Dishwasher, Disposal, Built-In Microwave
Heat Source Natural Gas
Laundry Main Floor
Exterior
Exterior Feature Deck(s), Patio(s)
Garage Spaces 5.0
Utilities Available Cable TV
Amenities Available Tennis Courts, Club House
Water Access N
Roof Type Pitched,Wood
Accessibility Mobility Improvements
Porch Deck(s), Patio(s)
Attached Garage 3
Total Parking Spaces 5
Garage Y
Building
Lot Description Sloping, Front Yard, Rear Yard
Story 2
Foundation Concrete Perimeter
Sewer Public Sewer
Water Public
Architectural Style Traditional
Level or Stories 2
Additional Building Above Grade
Structure Type 9'+ Ceilings,High
New Construction N
Schools
School District Kennett Consolidated
Others
HOA Fee Include Common Area Maintenance,Pool(s)
Senior Community No
Tax ID 60-06 -0408
Ownership Fee Simple
Security Features Security System
Read Less

Bought with Kimberly W Kierstead • Weichert Realtors
GET MORE INFORMATION




