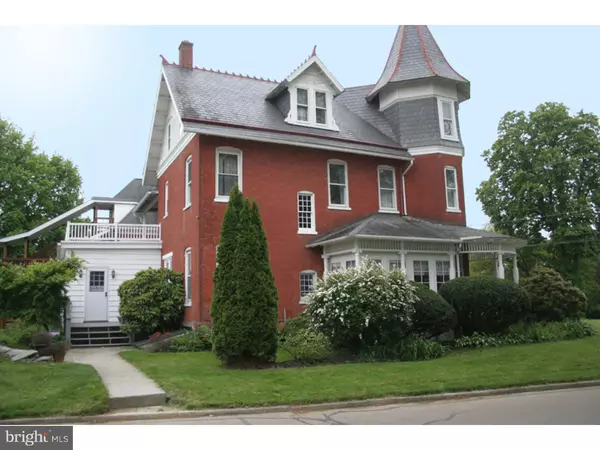For more information regarding the value of a property, please contact us for a free consultation.
85 PINE ST Oxford, PA 19363
Want to know what your home might be worth? Contact us for a FREE valuation!

Our team is ready to help you sell your home for the highest possible price ASAP
Key Details
Sold Price $269,000
Property Type Single Family Home
Sub Type Detached
Listing Status Sold
Purchase Type For Sale
Square Footage 2,522 sqft
Price per Sqft $106
Subdivision None Available
MLS Listing ID 1003577241
Sold Date 06/16/17
Style Victorian
Bedrooms 4
Full Baths 1
Half Baths 1
HOA Y/N N
Abv Grd Liv Area 2,522
Originating Board TREND
Year Built 1900
Annual Tax Amount $4,557
Tax Year 2017
Lot Size 2,688 Sqft
Acres 0.46
Lot Dimensions OXO
Property Description
Imagine yourself sipping a lemonade on the inviting wraparound porch of this elegant, three-story Queen Anne Victorian home, before strolling downtown to enjoy shops, restaurants, micro-breweries, and community events. This historic showpiece home on one of Oxford's most desirable streets combines gracious living, right out of a Norman Rockwell painting, with an ideal location. The house delights with a stately exterior, complete with a regal turret, while rare medlar and persimmon trees in the backyard yield tasty fruit year after year. Indoors, the spacious interior boasts hardwood floors. American chestnut woodwork, wainscoting, crown molding, oak window valences, and stained glass windows. Solidly built of classic red brick, with a slate roof and a granite foundation, this timeless home has graced Oxford for over a hundred years and still draws appreciative "oohs" and "aahs" from each new visitor.
Location
State PA
County Chester
Area Oxford Boro (10306)
Zoning R1
Rooms
Other Rooms Living Room, Dining Room, Primary Bedroom, Bedroom 2, Bedroom 3, Kitchen, Family Room, Bedroom 1, Laundry, Other, Attic
Basement Full, Unfinished, Drainage System
Interior
Interior Features Stain/Lead Glass, Kitchen - Eat-In
Hot Water S/W Changeover
Heating Oil, Hot Water
Cooling None
Flooring Wood
Fireplaces Number 1
Fireplaces Type Marble
Equipment Dishwasher, Disposal, Trash Compactor
Fireplace Y
Appliance Dishwasher, Disposal, Trash Compactor
Heat Source Oil
Laundry Main Floor
Exterior
Exterior Feature Deck(s), Roof, Porch(es), Balcony
Garage Spaces 2.0
Water Access N
Roof Type Slate
Accessibility None
Porch Deck(s), Roof, Porch(es), Balcony
Total Parking Spaces 2
Garage Y
Building
Lot Description Corner
Story 3+
Foundation Stone
Sewer Public Sewer
Water Public
Architectural Style Victorian
Level or Stories 3+
Additional Building Above Grade
Structure Type 9'+ Ceilings
New Construction N
Schools
Elementary Schools Jordan Bank School
Middle Schools Penn'S Grove School
High Schools Oxford Area
School District Oxford Area
Others
Senior Community No
Tax ID 06-04 -0110
Ownership Fee Simple
Security Features Security System
Acceptable Financing Conventional, VA, FHA 203(b)
Listing Terms Conventional, VA, FHA 203(b)
Financing Conventional,VA,FHA 203(b)
Read Less

Bought with Kenneth R Brown • Long & Foster Real Estate, Inc.
GET MORE INFORMATION




