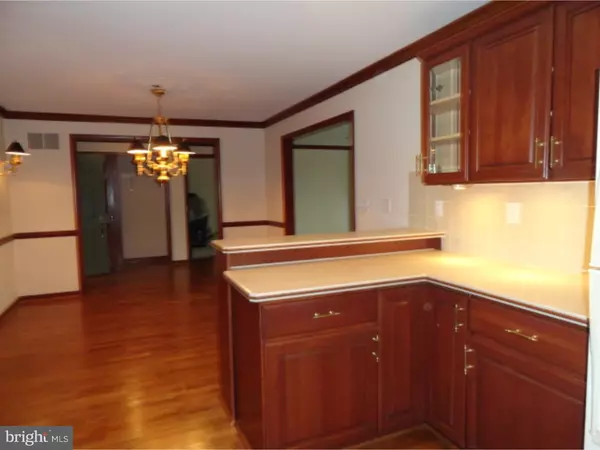For more information regarding the value of a property, please contact us for a free consultation.
423 PAOLI POINTE DR #423U Paoli, PA 19301
Want to know what your home might be worth? Contact us for a FREE valuation!

Our team is ready to help you sell your home for the highest possible price ASAP
Key Details
Sold Price $200,000
Property Type Single Family Home
Sub Type Unit/Flat/Apartment
Listing Status Sold
Purchase Type For Sale
Square Footage 984 sqft
Price per Sqft $203
Subdivision Paoli Pointe
MLS Listing ID 1003577643
Sold Date 12/23/16
Style Traditional
Bedrooms 2
Full Baths 2
HOA Fees $370/mo
HOA Y/N N
Abv Grd Liv Area 984
Originating Board TREND
Year Built 1995
Annual Tax Amount $4,191
Tax Year 2016
Lot Size 984 Sqft
Acres 0.02
Property Description
One of the largest floor plan available at Paoli Pointe, wonderful (55+)community along the main line. Hardwood floors in Foyer, Kitchen & Dining room, beautiful Corian counter tops, cherry cabinets,ceramic tile backs plash, dishwasher, garbage disposal,plus Laundry area. Living room with Gas fireplace, built in Bookshelves plus built in for To. sliders to Balcony. Open floor plan with 2 private bedrooms both have full baths with ceramic tile, balcony with great views and sunlight it has two entrances that connects living room & second bedroom.New HVAC +AV August 2016 Key-less coded entry at front entrance for security. The community center offers Pool, Library, exercise room,Billiards and more. Close to train station, shopping.Deeded storage space with this unit 13'x12'on the entry level of the building. Don't miss this great unit. All checks made payable to FOX&ROACH LP One time Capital contribution $500.00 plus $200.00 Move in fee.
Location
State PA
County Chester
Area Tredyffrin Twp (10343)
Zoning OA
Rooms
Other Rooms Living Room, Dining Room, Primary Bedroom, Kitchen, Bedroom 1
Interior
Interior Features Primary Bath(s)
Hot Water Electric
Heating Gas, Forced Air
Cooling Central A/C
Flooring Wood, Fully Carpeted, Tile/Brick
Fireplaces Number 1
Fireplaces Type Marble
Equipment Dishwasher, Disposal
Fireplace Y
Appliance Dishwasher, Disposal
Heat Source Natural Gas
Laundry Main Floor
Exterior
Exterior Feature Balcony
Amenities Available Swimming Pool, Club House
Water Access N
Roof Type Shingle
Accessibility None
Porch Balcony
Garage N
Building
Story 1
Sewer Public Sewer
Water Public
Architectural Style Traditional
Level or Stories 1
Additional Building Above Grade
New Construction N
Schools
High Schools Conestoga Senior
School District Tredyffrin-Easttown
Others
HOA Fee Include Pool(s),Common Area Maintenance,Ext Bldg Maint,Lawn Maintenance,Snow Removal,Trash,Water,Sewer,Insurance,Management,Alarm System
Senior Community Yes
Tax ID 43-09M-0332
Ownership Condominium
Security Features Security System
Acceptable Financing Conventional
Listing Terms Conventional
Financing Conventional
Read Less

Bought with Peter R Walynetz • RE/MAX Main Line-Kimberton
GET MORE INFORMATION




