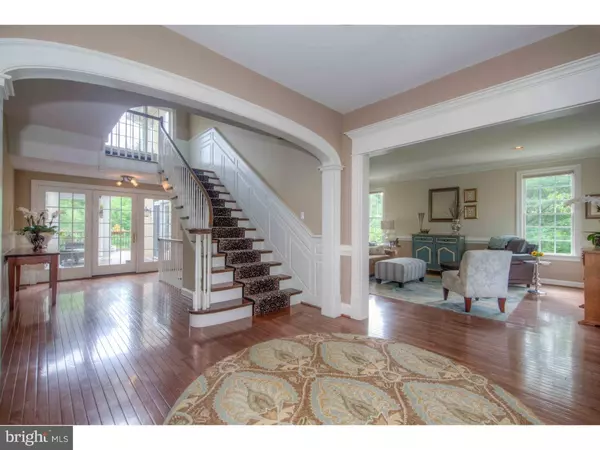For more information regarding the value of a property, please contact us for a free consultation.
43 SHERMAN DR Malvern, PA 19355
Want to know what your home might be worth? Contact us for a FREE valuation!

Our team is ready to help you sell your home for the highest possible price ASAP
Key Details
Sold Price $1,150,000
Property Type Single Family Home
Sub Type Detached
Listing Status Sold
Purchase Type For Sale
Square Footage 7,716 sqft
Price per Sqft $149
Subdivision Reserve At Spring
MLS Listing ID 1003576355
Sold Date 10/14/16
Style Colonial,Traditional
Bedrooms 5
Full Baths 6
Half Baths 2
HOA Fees $240/mo
HOA Y/N Y
Abv Grd Liv Area 7,716
Originating Board TREND
Year Built 2001
Annual Tax Amount $14,786
Tax Year 2016
Lot Size 0.588 Acres
Acres 0.59
Lot Dimensions 0 X0
Property Description
NO BEACH HOUSE. NO POCONO HOUSE. NO PROBLEM........welcome to PARADISE!! This absolutely stunning property has it all and there is no reason to wish for a second home, as from the moment you arrive you will never want to leave. This gracious 15 year young home, has 5/6 Bedrooms with 6 Full and 2 Half Baths and a backyard oasis that is guaranteed to provide many priceless memories. The grand 2 story front-to-back Foyer is flooded with natural sunlight and gracefully flows into the formal Living and Dining Rooms. A handsome Library with mahogany built-ins provides a wonderful home office that opens to the magnificent back deck. The family center has a spacious gourmet Kitchen that naturally flows into a step down Great Room with fireplace and coffered ceiling, and Breakfast Room that overlooks the magnificent backyard setting. This family friendly space continues as it opens to a covered deck area outfitted with ceiling fan, surround sound and outside tv sure to be a family favorite. The First Floor is completed by a formal and informal Powder Rooms, back stairs,and a Laundry/Mudroom area that provides access to the three car attached Garage. The sweeping Foyer staircase leads one to the lovely Master Suite with Sitting Area, two large walk-in closets, and luxurious Master Bath. There are two additional En-Suite Bedrooms, and two more Bedrooms with a Jack and Jill Bath. The Third Floor is also finished and would be perfect for an au-pair and/or in-laws. The finished Lower Level is ready for a party as it is completed outfitted with a bar, dance floor, pool table area, in-home Movie Theatre Room, full Bath,and Exercise Room that walks directly out to the breathtaking Pool area. This home is an entertainers dream both inside and out, and sits on the most private and breathtaking lot in the sought after community of the Reserves at Spring Meadow.... a true treat to see...don't miss it!!
Location
State PA
County Chester
Area East Goshen Twp (10353)
Zoning R2
Rooms
Other Rooms Living Room, Dining Room, Primary Bedroom, Bedroom 2, Bedroom 3, Kitchen, Family Room, Bedroom 1, Laundry, Other
Basement Full, Outside Entrance, Fully Finished
Interior
Interior Features Primary Bath(s), Kitchen - Island, Skylight(s), Ceiling Fan(s), Wet/Dry Bar, Stall Shower, Dining Area
Hot Water Natural Gas
Heating Gas, Forced Air
Cooling Central A/C
Flooring Wood, Fully Carpeted, Tile/Brick
Fireplaces Number 1
Fireplaces Type Marble
Equipment Oven - Self Cleaning, Dishwasher, Refrigerator, Disposal, Built-In Microwave
Fireplace Y
Appliance Oven - Self Cleaning, Dishwasher, Refrigerator, Disposal, Built-In Microwave
Heat Source Natural Gas
Laundry Main Floor
Exterior
Exterior Feature Deck(s), Patio(s)
Parking Features Inside Access, Garage Door Opener
Garage Spaces 6.0
Fence Other
Pool In Ground
Utilities Available Cable TV
Water Access N
Roof Type Pitched,Shingle
Accessibility None
Porch Deck(s), Patio(s)
Attached Garage 3
Total Parking Spaces 6
Garage Y
Building
Lot Description Level, Sloping, Open, Trees/Wooded, Rear Yard, SideYard(s)
Story 3+
Foundation Concrete Perimeter
Sewer Public Sewer
Water Public
Architectural Style Colonial, Traditional
Level or Stories 3+
Additional Building Above Grade
Structure Type 9'+ Ceilings
New Construction N
Schools
School District West Chester Area
Others
HOA Fee Include Common Area Maintenance
Senior Community No
Tax ID 53-02 -0020.1900
Ownership Fee Simple
Security Features Security System
Acceptable Financing Conventional
Listing Terms Conventional
Financing Conventional
Read Less

Bought with Mark Caracausa • Coldwell Banker Realty
GET MORE INFORMATION




