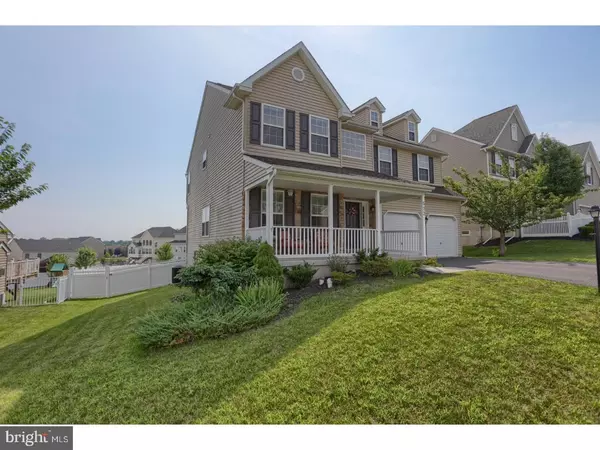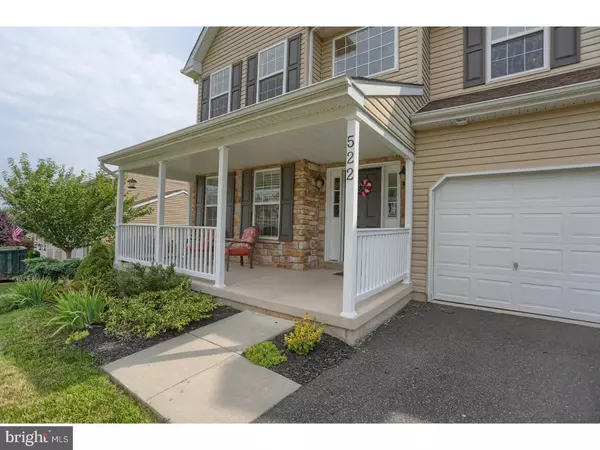For more information regarding the value of a property, please contact us for a free consultation.
522 CENTENNIAL AVE Gilbertsville, PA 19525
Want to know what your home might be worth? Contact us for a FREE valuation!

Our team is ready to help you sell your home for the highest possible price ASAP
Key Details
Sold Price $345,000
Property Type Single Family Home
Sub Type Detached
Listing Status Sold
Purchase Type For Sale
Square Footage 2,800 sqft
Price per Sqft $123
Subdivision Kingston Hill Ii
MLS Listing ID 1003648185
Sold Date 10/16/17
Style Colonial
Bedrooms 4
Full Baths 2
Half Baths 1
HOA Fees $8/ann
HOA Y/N Y
Abv Grd Liv Area 2,800
Originating Board TREND
Year Built 2008
Annual Tax Amount $5,524
Tax Year 2017
Lot Size 0.286 Acres
Acres 0.29
Lot Dimensions .
Property Description
Open, bright and inviting! This best describes this 4 bedroom home in the desirable Kingston Hill II development. The 2-story foyer greets you with hardwood floors and a matching staircase and flows through the living and dining rooms with crown molding. The 9 ft ceilings make this open floor plan feel all that much bigger. The kitchen offers 42 in high Cherry cabinets, a center island and gorgeous black granite counters and opens into the Morning Room with a vaulted ceiling which is flooded with natural light due to all the windows. The kitchen is large and perfect for large family and friend gatherings and flows seamlessly into the large family room also with crown molding. Upstairs and to the right are double doors leading to your Master Suite with a tray ceiling, large walk-in closet and Master bath with a double sink vanity, jetted tub and separate shower. The landing is open and spacious and leads to 3 more generous sized bedrooms, another full bath and 2nd floor laundry. The walk out basement also has high ceilings, windows and sliders leading out to a paver patio, large fully fenced-in back yard and steps up to the deck off the kitchen with maintenance free Timber Tech Decking and vinyl railings. This house shows well so make an appointment quickly to see it before its gone!
Location
State PA
County Montgomery
Area New Hanover Twp (10647)
Zoning R15
Rooms
Other Rooms Living Room, Dining Room, Primary Bedroom, Bedroom 2, Bedroom 3, Kitchen, Family Room, Bedroom 1, Other, Attic
Basement Full, Unfinished, Outside Entrance
Interior
Interior Features Primary Bath(s), Kitchen - Island, Butlers Pantry, Ceiling Fan(s), Dining Area
Hot Water Natural Gas
Heating Gas, Forced Air
Cooling Central A/C
Flooring Wood, Fully Carpeted, Vinyl
Equipment Oven - Self Cleaning
Fireplace N
Window Features Energy Efficient
Appliance Oven - Self Cleaning
Heat Source Natural Gas
Laundry Upper Floor
Exterior
Exterior Feature Deck(s), Patio(s)
Parking Features Inside Access, Garage Door Opener
Garage Spaces 5.0
Utilities Available Cable TV
Water Access N
Roof Type Pitched,Shingle
Accessibility None
Porch Deck(s), Patio(s)
Attached Garage 2
Total Parking Spaces 5
Garage Y
Building
Lot Description Level
Story 2
Foundation Concrete Perimeter
Sewer Public Sewer
Water Public
Architectural Style Colonial
Level or Stories 2
Additional Building Above Grade
Structure Type Cathedral Ceilings,9'+ Ceilings,High
New Construction N
Schools
High Schools Boyertown Area Jhs-East
School District Boyertown Area
Others
HOA Fee Include Common Area Maintenance
Senior Community No
Tax ID 47-00-06145-127
Ownership Fee Simple
Acceptable Financing Conventional, VA, FHA 203(b)
Listing Terms Conventional, VA, FHA 203(b)
Financing Conventional,VA,FHA 203(b)
Read Less

Bought with Non Subscribing Member • Non Member Office
GET MORE INFORMATION




