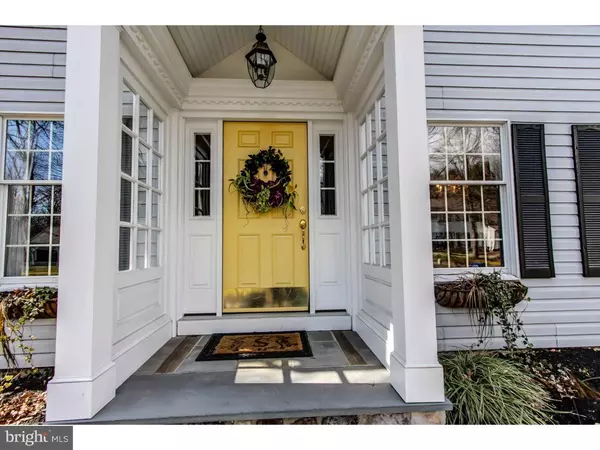For more information regarding the value of a property, please contact us for a free consultation.
264 FOX CHASE LN Doylestown, PA 18901
Want to know what your home might be worth? Contact us for a FREE valuation!

Our team is ready to help you sell your home for the highest possible price ASAP
Key Details
Sold Price $495,000
Property Type Single Family Home
Sub Type Detached
Listing Status Sold
Purchase Type For Sale
Square Footage 2,466 sqft
Price per Sqft $200
Subdivision Doylestown Hunt
MLS Listing ID 1003871105
Sold Date 05/20/16
Style Colonial
Bedrooms 4
Full Baths 2
Half Baths 1
HOA Y/N N
Abv Grd Liv Area 2,466
Originating Board TREND
Year Built 1991
Annual Tax Amount $7,384
Tax Year 2016
Lot Size 9,900 Sqft
Acres 0.23
Lot Dimensions 90X110
Property Description
Live within walking distance of Historic Doylestown Borough! Beautifully maintained 4 BD, 2.5 BA Center Hall Colonial in desirable Doylestown Hunt, located just minutes from the center of town! A gorgeous flagstone walkway leads you to the front door and custom Portico. As you enter, you are welcomed by a large foyer leading you to enjoy the living room highlighted by French Doors and two large windows which allow plenty of natural light. The dining room is accented by hardwood floors, crown molding and wainscoting. The walls of the living room and dining room are a beautiful custom paint design. The sun-filled kitchen boasts 42" custom cabinets, a center island, stainless steel appliances, tile backsplash and a convenient butler pantry with a wet bar and wine refrigerator! The kitchen opens into the breakfast area allowing spectacular views of the backyard. French doors lead to the maintenance free deck and large backyard. The Family Room is highlighted by a large picture window and a wood burning fireplace with a slate surround. Upstairs, you'll find a large landing and 4 generous sized bedrooms and a hall bath. The Master Bedroom offers a walk in closet and an updated private bathroom with granite dual vanity, large soaking tub and a custom seamless shower stall. The professionally finished basement is perfect for entertaining and offers tons of storage and an oversized laundry room with cabinets. Fully dry walled garage with cabinets, shelves and bench. Water Softener, Gas Heat & Central Air w/ Humidifier (newer Carrier A/C & Furnace). Convenient to major routes, shopping and the train station.
Location
State PA
County Bucks
Area Doylestown Twp (10109)
Zoning R4
Rooms
Other Rooms Living Room, Dining Room, Primary Bedroom, Bedroom 2, Bedroom 3, Kitchen, Family Room, Bedroom 1, Attic
Basement Full
Interior
Interior Features Primary Bath(s), Kitchen - Island, Butlers Pantry, Skylight(s), Ceiling Fan(s), WhirlPool/HotTub, Water Treat System, Wet/Dry Bar, Stall Shower, Dining Area
Hot Water Natural Gas
Heating Gas, Forced Air
Cooling Central A/C
Flooring Wood, Fully Carpeted, Vinyl, Tile/Brick
Fireplaces Number 1
Equipment Built-In Range, Oven - Self Cleaning, Dishwasher, Refrigerator, Disposal, Built-In Microwave
Fireplace Y
Window Features Bay/Bow
Appliance Built-In Range, Oven - Self Cleaning, Dishwasher, Refrigerator, Disposal, Built-In Microwave
Heat Source Natural Gas
Laundry Main Floor
Exterior
Exterior Feature Deck(s), Patio(s)
Parking Features Inside Access, Garage Door Opener
Garage Spaces 4.0
Utilities Available Cable TV
Water Access N
Roof Type Pitched,Shingle
Accessibility None
Porch Deck(s), Patio(s)
Attached Garage 2
Total Parking Spaces 4
Garage Y
Building
Lot Description Level, Front Yard, Rear Yard, SideYard(s)
Story 2
Foundation Concrete Perimeter
Sewer Public Sewer
Water Public
Architectural Style Colonial
Level or Stories 2
Additional Building Above Grade
Structure Type Cathedral Ceilings
New Construction N
Schools
Elementary Schools Linden
Middle Schools Lenape
High Schools Central Bucks High School West
School District Central Bucks
Others
Senior Community No
Tax ID 09-062-065
Ownership Fee Simple
Read Less

Bought with Jay L Ginsberg • Long & Foster Real Estate, Inc.
GET MORE INFORMATION




