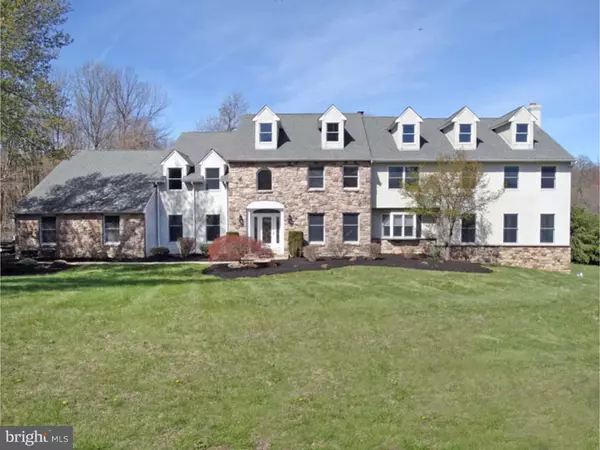For more information regarding the value of a property, please contact us for a free consultation.
139 BRIDGESTONE RD Holland, PA 19053
Want to know what your home might be worth? Contact us for a FREE valuation!

Our team is ready to help you sell your home for the highest possible price ASAP
Key Details
Sold Price $772,250
Property Type Single Family Home
Sub Type Detached
Listing Status Sold
Purchase Type For Sale
Square Footage 7,200 sqft
Price per Sqft $107
Subdivision Bridgestone
MLS Listing ID 1003874303
Sold Date 07/18/16
Style Colonial
Bedrooms 6
Full Baths 6
Half Baths 1
HOA Fees $20/ann
HOA Y/N Y
Abv Grd Liv Area 7,200
Originating Board TREND
Year Built 1989
Annual Tax Amount $11,687
Tax Year 2016
Lot Size 2.895 Acres
Acres 2.9
Lot Dimensions 100X1260
Property Description
Why settle for new construction? Now offering an elegant, gorgeous and move in ready 7200 SF home on a cul-de-sac lot on 3 acres of land. Completely renovated and brought back to life! One of a kind property that boasts 6 bedrooms and 6 and a half baths in desired Council Rock School District. This beautiful home has a spacious open floor plan with plenty of opportunities to entertain all year round - relax by the pool with friends in the spring and summer or enjoy the fireplaces in the living room and great room during the winter months. The first floor has an expansive open floor plan with a brand new kitchen that includes: bamboo flooring, stainless steel appliances, granite countertops, over-sized kitchen island, drawer microwave. New pillowed and mitered cabinets give this home a wonderful country feel. Just off the kitchen you will find a butler's station with a half bath. Also on the first floor, there is a separate dining room, sitting room, along with a built-in home office that can also serve as a first floor seventh bedroom. Across the hall is a generous bathroom with an oversized roll-in shower. At the end of the first floor is an enormous Great Room secluded by stunning French doors. The grand staircase in the foyer takes you up to the second floor where you find six bedrooms, four bathrooms and a conveniently located laundry room. The generously sized master bedroom includes a walk-in closet, sitting room, and exquisite master bath with his and hers sinks, whirlpool tub, and oversized stall shower. The basement is great for entertaining and includes a kitchen and bar area. The basement also has a two unit heating and cooling system with six zones, and two hot water heaters. Walk out the sliding glass door and enjoy a slice of nature and your very own in-ground pool! There is so much more to tell about this "one of a kind" home but you need to come out and see it for yourself.
Location
State PA
County Bucks
Area Northampton Twp (10131)
Zoning R1
Rooms
Other Rooms Living Room, Dining Room, Primary Bedroom, Bedroom 2, Bedroom 3, Kitchen, Family Room, Bedroom 1, Laundry, Other, Attic
Basement Full
Interior
Interior Features Primary Bath(s), Kitchen - Island, Butlers Pantry, Skylight(s), Ceiling Fan(s), Attic/House Fan, WhirlPool/HotTub, Wood Stove, 2nd Kitchen, Wet/Dry Bar, Stall Shower, Kitchen - Eat-In
Hot Water Electric
Heating Electric, Propane, Forced Air
Cooling Central A/C
Flooring Wood, Fully Carpeted, Vinyl
Fireplaces Number 2
Fireplaces Type Stone
Equipment Cooktop, Oven - Self Cleaning, Dishwasher, Trash Compactor, Built-In Microwave
Fireplace Y
Appliance Cooktop, Oven - Self Cleaning, Dishwasher, Trash Compactor, Built-In Microwave
Heat Source Electric, Bottled Gas/Propane
Laundry Upper Floor
Exterior
Exterior Feature Deck(s), Patio(s)
Parking Features Inside Access
Garage Spaces 4.0
Fence Other
Pool In Ground
Utilities Available Cable TV
Water Access N
Roof Type Pitched,Shingle
Accessibility None
Porch Deck(s), Patio(s)
Attached Garage 2
Total Parking Spaces 4
Garage Y
Building
Lot Description Cul-de-sac, Front Yard, Rear Yard, SideYard(s)
Story 2
Foundation Brick/Mortar
Sewer Public Sewer
Water Public
Architectural Style Colonial
Level or Stories 2
Additional Building Above Grade
Structure Type Cathedral Ceilings,9'+ Ceilings,High
New Construction N
Schools
Elementary Schools Hillcrest
Middle Schools Holland
High Schools Council Rock High School South
School District Council Rock
Others
Senior Community No
Tax ID 31-026-068-010
Ownership Fee Simple
Read Less

Bought with Robert Ramagli • CENTURY 21 Ramagli Real Estate-Fairless Hills



