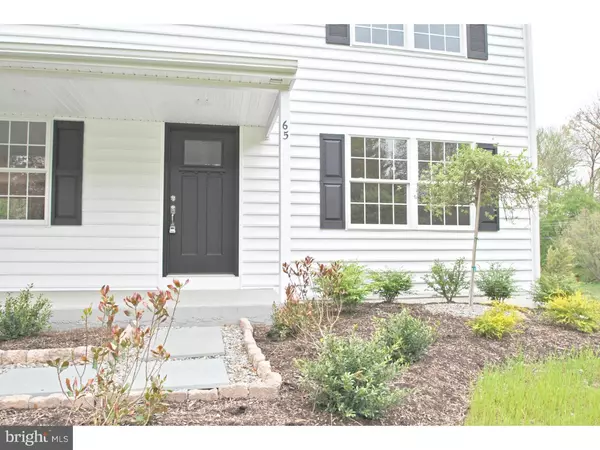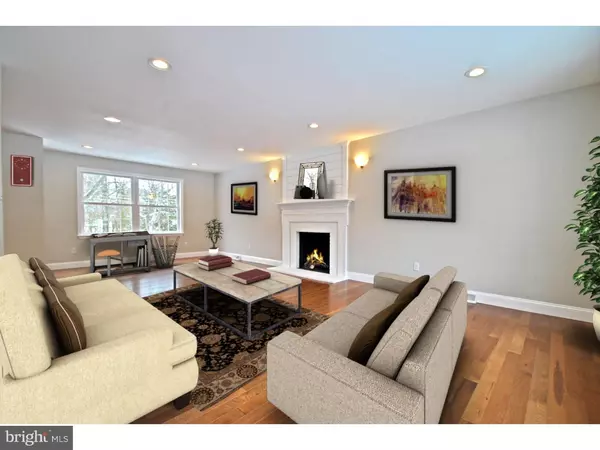For more information regarding the value of a property, please contact us for a free consultation.
65 CREEK DR Doylestown, PA 18901
Want to know what your home might be worth? Contact us for a FREE valuation!

Our team is ready to help you sell your home for the highest possible price ASAP
Key Details
Sold Price $493,000
Property Type Single Family Home
Sub Type Detached
Listing Status Sold
Purchase Type For Sale
Square Footage 2,064 sqft
Price per Sqft $238
Subdivision Woodbrook Ests
MLS Listing ID 1003875147
Sold Date 07/29/16
Style Colonial
Bedrooms 3
Full Baths 2
Half Baths 1
HOA Y/N N
Abv Grd Liv Area 2,064
Originating Board TREND
Year Built 1964
Annual Tax Amount $5,185
Tax Year 2016
Lot Size 0.320 Acres
Acres 0.32
Lot Dimensions 100X140
Property Description
Craftsman finishes add the character you seek to this completely renovated Doylestown Boro Colonial. Custom upgrades include board and batten, shiplap accents, high-end tile work, a custom Kitchen with subway tile backsplash and honed granite counters, and energy efficient wireless systems. You can see the entire first floor from you Kitchen island! Help with homework or entertain with ease, all while creating a beautiful meal. Guests and family alike will love the separate coffee bar/drink station just off the Kitchen. The love for this home will only continue as you enter the enormous Living Room that can hold all the laughter, football buddies, and holiday cheer you can imagine. An exquisite Master Bedroom Suite, full Bath, and two additional bedrooms complete the second floor. Efficiency was a priority and you can expect very reasonable utility costs thanks to the new Simonton Energy Star Windows, New Gas Heat and Central Air, new insulation, and LED light fixtures. All this and a coveted location in Doylestown Boro, Elfhill section of Woodbrook Estates, that puts you within walking distance to parks, Fanny Chapman pool, Linden Elementary, and town. Listing agent is seller's wife.
Location
State PA
County Bucks
Area Doylestown Boro (10108)
Zoning R1
Rooms
Other Rooms Living Room, Dining Room, Primary Bedroom, Bedroom 2, Kitchen, Bedroom 1, Laundry, Attic
Basement Full, Unfinished, Outside Entrance, Drainage System
Interior
Interior Features Primary Bath(s), Kitchen - Island, Ceiling Fan(s), Dining Area
Hot Water Natural Gas
Heating Gas, Forced Air, Zoned, Energy Star Heating System, Programmable Thermostat
Cooling Central A/C, Energy Star Cooling System
Flooring Wood, Fully Carpeted, Tile/Brick
Fireplaces Number 1
Equipment Built-In Range, Dishwasher
Fireplace Y
Window Features Energy Efficient
Appliance Built-In Range, Dishwasher
Heat Source Natural Gas
Laundry Main Floor
Exterior
Exterior Feature Deck(s), Porch(es)
Parking Features Inside Access
Garage Spaces 5.0
Water Access N
Roof Type Pitched,Shingle
Accessibility None
Porch Deck(s), Porch(es)
Attached Garage 2
Total Parking Spaces 5
Garage Y
Building
Lot Description Open
Story 2
Foundation Brick/Mortar
Sewer Public Sewer
Water Public
Architectural Style Colonial
Level or Stories 2
Additional Building Above Grade
New Construction N
Schools
Elementary Schools Linden
Middle Schools Lenape
High Schools Central Bucks High School West
School District Central Bucks
Others
Senior Community No
Tax ID 08-010-074
Ownership Fee Simple
Acceptable Financing Conventional, VA, FHA 203(b)
Listing Terms Conventional, VA, FHA 203(b)
Financing Conventional,VA,FHA 203(b)
Read Less

Bought with Ann Nanni • Coldwell Banker Hearthside



