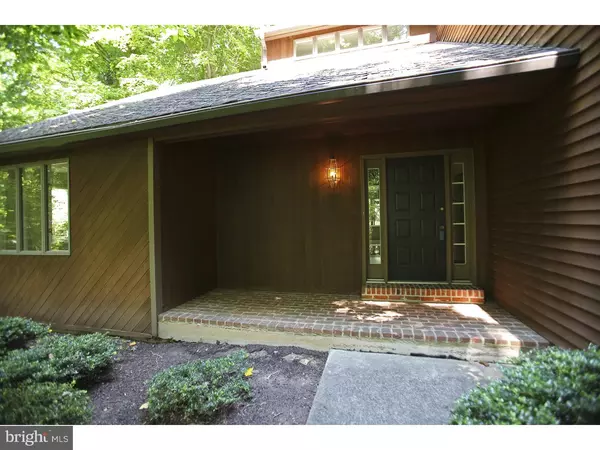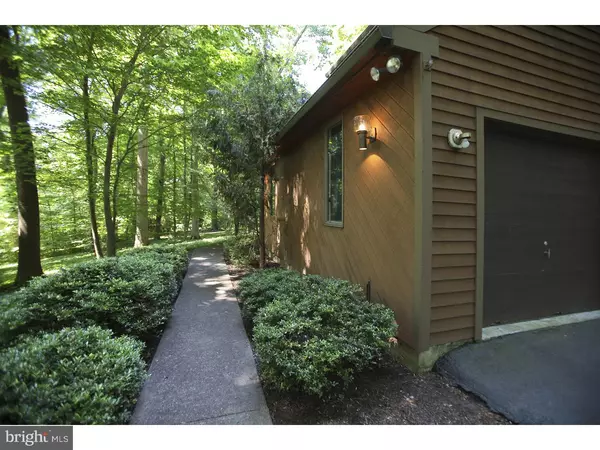For more information regarding the value of a property, please contact us for a free consultation.
43 FOREST DR Doylestown, PA 18901
Want to know what your home might be worth? Contact us for a FREE valuation!

Our team is ready to help you sell your home for the highest possible price ASAP
Key Details
Sold Price $515,000
Property Type Single Family Home
Sub Type Detached
Listing Status Sold
Purchase Type For Sale
Square Footage 3,282 sqft
Price per Sqft $156
Subdivision Woodbrook Ests
MLS Listing ID 1003877387
Sold Date 11/30/16
Style Contemporary
Bedrooms 4
Full Baths 2
Half Baths 1
HOA Y/N N
Abv Grd Liv Area 3,282
Originating Board TREND
Year Built 1984
Annual Tax Amount $10,133
Tax Year 2016
Lot Size 1.227 Acres
Acres 1.23
Lot Dimensions 166X322
Property Description
A well-priced "Hidden Gem" in Doylestown Borough! Welcome home to a peaceful oasis situated on 1.23 sylvan acres. A rock solid custom built cotemporary within walking distance to the shops, the library, the train station and restaurant row. This unique property offers a large open great room, family room with floor to ceiling brick fireplace, large kitchen overlooking the inground pool, and a dining room on the first level. Upstairs you have a generous master bedroom and master bath, a generous secondary bedroom, and two additional bedrooms plus a hall bath. The inground pool was just cleaned and abuts a large covered patio and a spacious deck for outdoor enjoyment. The mostly treed lot provides plenty of privacy and that much needed "quiet-time" environment. A great escape from the hustle and bustle of today's working world. The property is great for entertaining as the rooms are large and open and the pleasure of the outdoors is easily accessed through both the kitchen and the family room. The back yard would be great for a firepit while you relax with friends and family enjoying the large pool and patio or even for warmth on those cool fall evenings. Enjoy!
Location
State PA
County Bucks
Area Doylestown Boro (10108)
Zoning R2
Rooms
Other Rooms Living Room, Dining Room, Primary Bedroom, Bedroom 2, Bedroom 3, Kitchen, Family Room, Bedroom 1
Basement Full, Unfinished
Interior
Interior Features Butlers Pantry, Skylight(s), Ceiling Fan(s), WhirlPool/HotTub, Wet/Dry Bar, Stall Shower, Kitchen - Eat-In
Hot Water Electric
Heating Oil, Baseboard, Zoned
Cooling Central A/C
Flooring Wood, Fully Carpeted, Tile/Brick
Fireplaces Number 1
Fireplaces Type Brick
Equipment Cooktop, Oven - Wall, Oven - Double, Dishwasher, Disposal
Fireplace Y
Appliance Cooktop, Oven - Wall, Oven - Double, Dishwasher, Disposal
Heat Source Oil
Laundry Main Floor
Exterior
Exterior Feature Deck(s), Patio(s), Porch(es), Balcony
Parking Features Oversized
Garage Spaces 4.0
Fence Other
Pool In Ground
Water Access N
Roof Type Pitched,Shingle
Accessibility None
Porch Deck(s), Patio(s), Porch(es), Balcony
Attached Garage 2
Total Parking Spaces 4
Garage Y
Building
Lot Description Sloping, Trees/Wooded, Front Yard, Rear Yard, SideYard(s)
Story 2
Foundation Brick/Mortar
Sewer Public Sewer
Water Public
Architectural Style Contemporary
Level or Stories 2
Additional Building Above Grade
New Construction N
Schools
School District Central Bucks
Others
Senior Community No
Tax ID 08-010-053
Ownership Fee Simple
Read Less

Bought with Zachary T. Rank • Addicted to Real Estate



