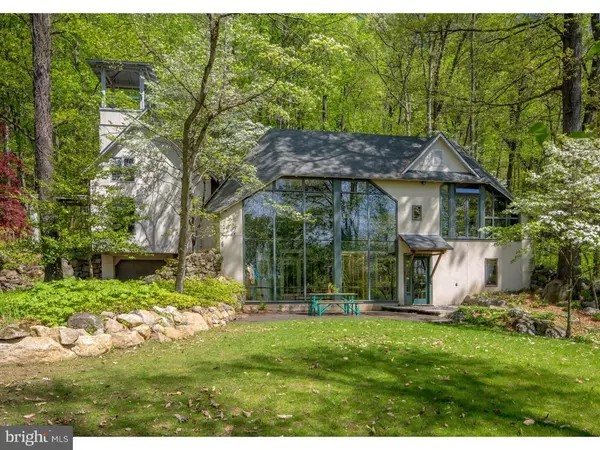For more information regarding the value of a property, please contact us for a free consultation.
65 BOURDON TER Easton, PA 18042
Want to know what your home might be worth? Contact us for a FREE valuation!

Our team is ready to help you sell your home for the highest possible price ASAP
Key Details
Sold Price $446,200
Property Type Single Family Home
Sub Type Detached
Listing Status Sold
Purchase Type For Sale
Square Footage 3,370 sqft
Price per Sqft $132
MLS Listing ID 1003898871
Sold Date 08/16/16
Style Contemporary
Bedrooms 3
Full Baths 3
HOA Y/N N
Abv Grd Liv Area 3,370
Originating Board TREND
Year Built 1984
Annual Tax Amount $7,021
Tax Year 2016
Lot Size 9.360 Acres
Acres 9.36
Lot Dimensions 9X9
Property Description
A leisurely climb through the woods leads to a clearing where a truly stunning home proudly stands. Filled with fascinating angles and uncommon details in every room, The Great Northern rests on 9.3 quiet acres. A work of art to behold, the dwelling is buffered by woods and built into the natural surroundings for total privacy. Walls of glass at the front of the home serve dual function as a beautiful architectural feature and for passive solar heating. Floors of varying woods and widths, beamed ceilings, cleverly placed windows, and plaster walls are found in sunny spaces. A charming kitchen with tile countertops and center island and living room with masonry encased wood stove fireplace unfold on the main level. The second floor brings an uplifting master suite with walk in closet, wood floors, and a reading/sunroom for quiet reflection. Additional bedrooms, convenient laundry with cedar storage, and bath with corner shower and vanity complete this wing. Rough cut pine paneled walls, a wood burning fireplace, and built in furniture style wet bar highlight the inviting gathering space of the 2 story family room. Stairs lead to an open and airy loft with access to the amazing views of a rooftop cupola. Reclaimed treasures and finishes created make this a home unlike any other. Two zones for geothermal heating and cooling, a pergola walkway, and trendy chicken coop are a few more reasons to love this extraordinary home.
Location
State PA
County Northampton
Area Williams Twp (12436)
Zoning R15
Rooms
Other Rooms Living Room, Dining Room, Primary Bedroom, Bedroom 2, Kitchen, Family Room, Bedroom 1, Laundry, Other
Interior
Interior Features Kitchen - Island, Wood Stove, Central Vacuum, Exposed Beams, Kitchen - Eat-In
Hot Water Electric
Heating Geothermal, Forced Air
Cooling Central A/C
Flooring Wood, Fully Carpeted, Tile/Brick
Fireplaces Number 1
Fireplaces Type Gas/Propane
Equipment Built-In Range, Dishwasher
Fireplace Y
Appliance Built-In Range, Dishwasher
Heat Source Geo-thermal
Laundry Upper Floor
Exterior
Garage Spaces 4.0
Utilities Available Cable TV
Water Access N
Roof Type Shingle
Accessibility None
Attached Garage 1
Total Parking Spaces 4
Garage Y
Building
Lot Description Trees/Wooded
Story 2
Sewer On Site Septic
Water Well
Architectural Style Contemporary
Level or Stories 2
Additional Building Above Grade, Shed
Structure Type Cathedral Ceilings
New Construction N
Others
Senior Community No
Tax ID N10-1-8A-0836
Ownership Fee Simple
Read Less

Bought with Nicholas Boscaino • Weichert, Realtors - Cornerstone
GET MORE INFORMATION




