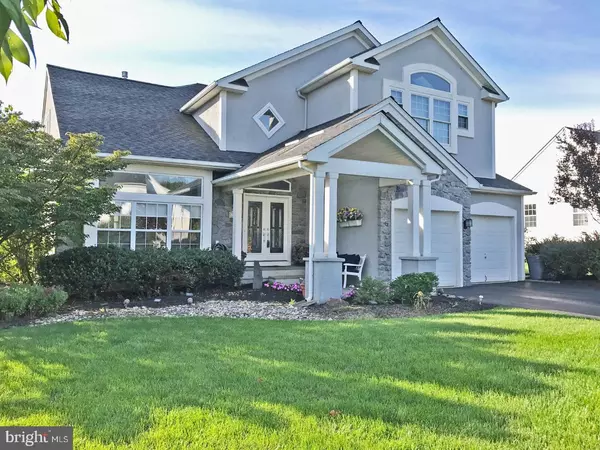For more information regarding the value of a property, please contact us for a free consultation.
1837 JERICHO DR Warrington, PA 18976
Want to know what your home might be worth? Contact us for a FREE valuation!

Our team is ready to help you sell your home for the highest possible price ASAP
Key Details
Sold Price $520,000
Property Type Single Family Home
Sub Type Detached
Listing Status Sold
Purchase Type For Sale
Square Footage 3,294 sqft
Price per Sqft $157
Subdivision Forest Glen
MLS Listing ID 1000248615
Sold Date 11/27/17
Style Colonial,Contemporary
Bedrooms 4
Full Baths 3
Half Baths 1
HOA Y/N N
Abv Grd Liv Area 3,294
Originating Board TREND
Year Built 1993
Annual Tax Amount $7,550
Tax Year 2017
Lot Size 0.348 Acres
Acres 0.35
Lot Dimensions 85X140
Property Description
Immaculate is an understatement! This home has not only been lovingly cared for, it is just downright amazing!!! The word retreat certainly comes to mind . The eat in kitchen is redone with quartz counter tops and back splash, large kitchen island with nook bar seating, stainless appliances, and so much more. The family room so spacious for movie night, or just relaxing in front of the fireplace. The gorgeous dining room with adjacent mirrored wet bar is perfect for entertaining, and leads to the sunken living room with cathedral ceilings. The finished basement space has perks all it's own. A vibrant built in aquarium greets you as you enter and you will notice lots of storage from your attractive built in book shelves. A large ice cream parlor style soda bar , a pool table, and a media area add to the charm. There is also a craft room and a full bath on the lower level, as well as a stunning amount of storage space. On the upper level you will find three spacious bedrooms, a full updated bath, and a master bedroom that boasts a new his and her master bath with heated floors a tiled stall shower and spa like jetted tub. The outside is just as much a retreat as the inside. A huge deck leads to the salt water pool and spa. There is also a patio perfect for a fire pit. The artistically crafted landscaping follows you everywhere you walk. New high efficiency HVAC installed in 2010, roof in 2009... Square footage does not include lower level
Location
State PA
County Bucks
Area Warrington Twp (10150)
Zoning R2
Rooms
Other Rooms Living Room, Dining Room, Primary Bedroom, Bedroom 2, Bedroom 3, Kitchen, Family Room, Bedroom 1, Laundry
Basement Full, Outside Entrance, Fully Finished
Interior
Interior Features Primary Bath(s), Kitchen - Island, Butlers Pantry, Skylight(s), Ceiling Fan(s), Wet/Dry Bar, Breakfast Area
Hot Water Natural Gas
Heating Electric, Forced Air, Baseboard - Electric
Cooling Central A/C
Flooring Fully Carpeted, Tile/Brick
Fireplaces Number 1
Equipment Built-In Range, Dishwasher, Disposal
Fireplace Y
Window Features Replacement
Appliance Built-In Range, Dishwasher, Disposal
Heat Source Natural Gas, Electric
Laundry Main Floor
Exterior
Parking Features Inside Access, Garage Door Opener
Garage Spaces 5.0
Fence Other
Pool In Ground
Utilities Available Cable TV
Water Access N
Accessibility None
Attached Garage 2
Total Parking Spaces 5
Garage Y
Building
Lot Description Open, Front Yard, Rear Yard, SideYard(s)
Story 2
Sewer Public Sewer
Water Public
Architectural Style Colonial, Contemporary
Level or Stories 2
Additional Building Above Grade
Structure Type Cathedral Ceilings,9'+ Ceilings,High
New Construction N
Schools
School District Central Bucks
Others
Senior Community No
Tax ID 50-055-033
Ownership Fee Simple
Acceptable Financing Conventional
Listing Terms Conventional
Financing Conventional
Read Less

Bought with Aleksandar Peev • American Vista Real Estate
GET MORE INFORMATION




