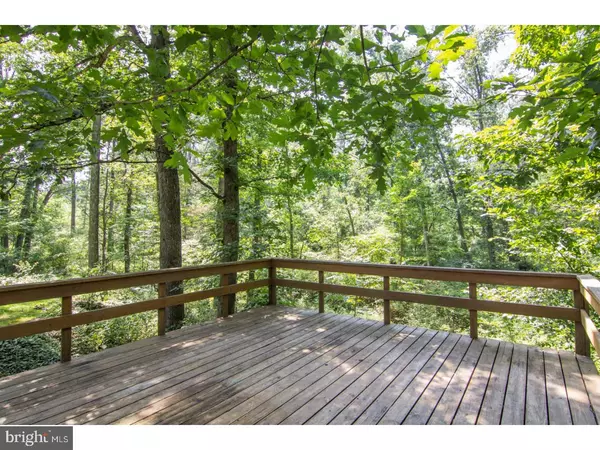For more information regarding the value of a property, please contact us for a free consultation.
630 MEADOW LN Harleysville, PA 19438
Want to know what your home might be worth? Contact us for a FREE valuation!

Our team is ready to help you sell your home for the highest possible price ASAP
Key Details
Sold Price $365,000
Property Type Single Family Home
Sub Type Detached
Listing Status Sold
Purchase Type For Sale
Square Footage 2,235 sqft
Price per Sqft $163
Subdivision Meadow View
MLS Listing ID 1000281467
Sold Date 11/30/17
Style Colonial
Bedrooms 4
Full Baths 2
Half Baths 1
HOA Y/N N
Abv Grd Liv Area 2,235
Originating Board TREND
Year Built 1981
Annual Tax Amount $7,475
Tax Year 2017
Lot Size 1.291 Acres
Acres 1.29
Lot Dimensions 206
Property Description
Spacious and beautiful Harleysville 4 bedroom, 2.5 bath colonial in a great setting! Situated at the end of a quiet street, this home offers a sense of privacy and seclusion, while close to all things Harleysville. Enter in to your foyer, to your right is a relaxing living room. To your immediate left is a tastefully updated powder room. Ahead is the family room with cozy fireplace to sit with friends and family or just relax and unwind. Walk out through the sliders to the yard or barbecue on the deck overlooking a tranquil wooded expanse. Property extends deep with endless possibilities. Continue through to a modern kitchen with granite countertops, tile splash and stainless appliances along with breakfast area. For those special occasions, the formal dining room is just off the kitchen, adorned with custom crown molding and wainscoting. After dinner & dessert, retire back to the living room, just to the right of the foyer, a great floor plan for entertaining! Upstairs there are 4 bedrooms, including 3 generously sized bedrooms and hall bath, as well as the master bedroom suite with large sky lit bath and walk in closet. Downstairs, you have the added benefit of a finished basement, providing significant additional living space and storage options. Just off the family room, there is access to a spacious 2 car attached garage as well as driveway parking for multiple vehicles. There is also a handy shed across the drive for additional storage requirements. Conveniently located within minutes of shopping, great restaurants, Spring Mountain Ski Area, Perkiomen Trail, and easy access to Pa. Turnpike. Salford Hills Elementary is minutes away. This home has been very well maintained and freshly painted. Don't wait. Inventory is limited so this will not last!
Location
State PA
County Montgomery
Area Lower Salford Twp (10650)
Zoning R3
Rooms
Other Rooms Living Room, Dining Room, Primary Bedroom, Bedroom 2, Bedroom 3, Kitchen, Family Room, Bedroom 1
Basement Partial, Fully Finished
Interior
Interior Features Skylight(s), Ceiling Fan(s), Kitchen - Eat-In
Hot Water Electric
Heating Electric, Forced Air
Cooling Central A/C
Flooring Wood
Fireplaces Number 1
Equipment Dishwasher, Built-In Microwave
Fireplace Y
Appliance Dishwasher, Built-In Microwave
Heat Source Electric
Laundry Basement
Exterior
Exterior Feature Deck(s)
Garage Spaces 5.0
Water Access N
Roof Type Shingle
Accessibility None
Porch Deck(s)
Attached Garage 2
Total Parking Spaces 5
Garage Y
Building
Lot Description Cul-de-sac, Trees/Wooded
Story 2
Sewer Public Sewer
Water Public
Architectural Style Colonial
Level or Stories 2
Additional Building Above Grade
New Construction N
Schools
Elementary Schools Salford Hills
School District Souderton Area
Others
Senior Community No
Tax ID 50-00-02559-307
Ownership Fee Simple
Security Features Security System
Read Less

Bought with Mark Woodruff • Weichert Realtors
GET MORE INFORMATION




