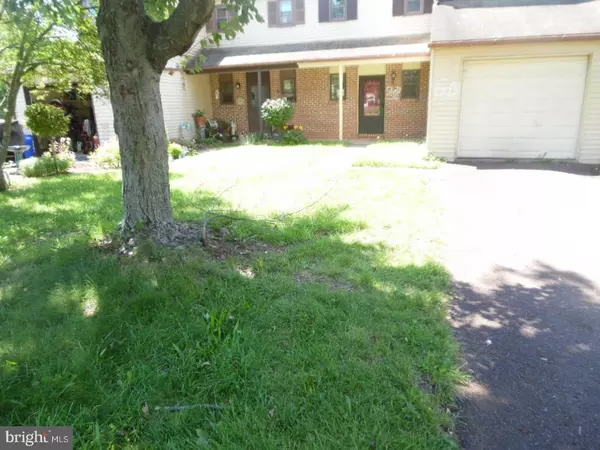For more information regarding the value of a property, please contact us for a free consultation.
280 KATHLEEN CIR Harleysville, PA 19438
Want to know what your home might be worth? Contact us for a FREE valuation!

Our team is ready to help you sell your home for the highest possible price ASAP
Key Details
Sold Price $180,000
Property Type Townhouse
Sub Type Interior Row/Townhouse
Listing Status Sold
Purchase Type For Sale
Square Footage 2,140 sqft
Price per Sqft $84
Subdivision Harley Glen
MLS Listing ID 1000283165
Sold Date 11/30/17
Style Traditional
Bedrooms 4
Full Baths 2
Half Baths 1
HOA Y/N N
Abv Grd Liv Area 2,140
Originating Board TREND
Year Built 1982
Annual Tax Amount $4,671
Tax Year 2017
Lot Size 9,509 Sqft
Acres 0.22
Lot Dimensions 25
Property Description
Fabulous Location with easy access to Route 476 (Lansdale exit), close to local super market, shops & schools. On a quiet Cul-de-sac and with a fenced in yard. The 1st floor consists of a kitchen w/newer stainless-steel appliances, Gas cooking & a tile back splash. A large family room that could be used for a breakfast area, then step down to a 12x19 living room w/access to the patio & rear yard. Also find a formal dining room & an Office/Den that could be used as an extra bedroom. Upstairs there is a spacious Master bedroom complete with a master bath & walk in closet. Access the attic for additional storage via the pull-down stairs. A 2nd full bath completes the 2nd floor. The basement has laundry hook-ups (gas or electric available), a 22x12 crawl space for extra storage. 1 car garage w/access to kitchen. Built prior to 1978;lead paint may be present. Completed VA Questionnaire required with all offers.
Location
State PA
County Montgomery
Area Lower Salford Twp (10650)
Zoning R4
Rooms
Other Rooms Living Room, Dining Room, Primary Bedroom, Bedroom 2, Bedroom 3, Kitchen, Family Room, Bedroom 1, Other, Office
Basement Full
Interior
Hot Water Natural Gas
Cooling Central A/C
Fireplace N
Heat Source Natural Gas
Laundry Basement
Exterior
Garage Spaces 1.0
Water Access N
Accessibility None
Total Parking Spaces 1
Garage N
Building
Story 2
Sewer Public Sewer
Water Public
Architectural Style Traditional
Level or Stories 2
Additional Building Above Grade
New Construction N
Schools
School District Souderton Area
Others
Senior Community No
Tax ID 50-00-01269-148
Ownership Fee Simple
Special Listing Condition REO (Real Estate Owned)
Read Less

Bought with James Dietrich • RE/MAX 440 - Perkasie
GET MORE INFORMATION




