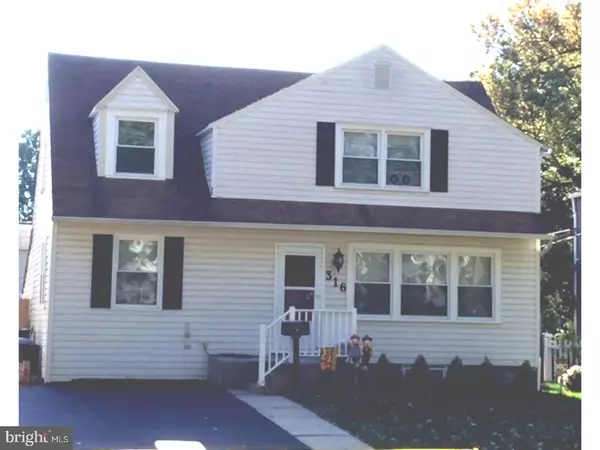For more information regarding the value of a property, please contact us for a free consultation.
316 QUIGLEY AVE Willow Grove, PA 19090
Want to know what your home might be worth? Contact us for a FREE valuation!

Our team is ready to help you sell your home for the highest possible price ASAP
Key Details
Sold Price $324,900
Property Type Single Family Home
Sub Type Detached
Listing Status Sold
Purchase Type For Sale
Square Footage 1,927 sqft
Price per Sqft $168
Subdivision Willow Grove
MLS Listing ID 1001248853
Sold Date 11/15/17
Style Colonial
Bedrooms 3
Full Baths 2
HOA Y/N N
Abv Grd Liv Area 1,927
Originating Board TREND
Year Built 1945
Annual Tax Amount $4,527
Tax Year 2017
Lot Size 6,051 Sqft
Acres 0.14
Lot Dimensions 50
Property Description
Move in Ready! Yep its all been done! See this Pristine 3 bedroom, 2 bath two-story home in the Woodlawn Hills area where community and neighborhood is a lifestyle. This is a great opportunity to secure a tastefully appointed, totally renovated and lovingly cared for home is loaded with upgrades. Entry welcomes you in with hardwood floors, neutral colors throughout. An open style living room and formal dining room invites you in as you follow through to the Kitchen. Kitchen features granite counter tops, Maplewood glazed cabinets, neutral tile backsplash and handsome hardwood floor. Sunny breakfast room overlooks family room with plenty of windows and skylights. Off the family room there is an outside exit to a covered deck and fully fenced flat yard. The first floor also has a main floor laundry and full newly tiled bath. Upstairs, Main bedroom includes walk-in closet plus double closet. 2nd Bedroom also has walk-in closet. 3rd Bedroom is a nice bright and large sunny room. A great bonus in this home is the large full basement (unfinished, clean, and nicely painted. All this in a great school district, walk to town, amazing mall and restaurants; minutes to public transportation, train, etc.
Location
State PA
County Montgomery
Area Upper Moreland Twp (10659)
Zoning R4
Rooms
Other Rooms Living Room, Dining Room, Primary Bedroom, Bedroom 2, Kitchen, Family Room, Bedroom 1, Laundry, Other, Attic
Basement Full, Unfinished
Interior
Interior Features Skylight(s), Dining Area
Hot Water Electric
Heating Heat Pump - Electric BackUp, Forced Air
Cooling Central A/C
Flooring Wood, Fully Carpeted
Equipment Dishwasher
Fireplace N
Appliance Dishwasher
Laundry Main Floor
Exterior
Exterior Feature Deck(s)
Fence Other
Water Access N
Roof Type Shingle
Accessibility None
Porch Deck(s)
Garage N
Building
Lot Description Level, Front Yard, Rear Yard
Story 2
Foundation Brick/Mortar
Sewer Public Sewer
Water Public
Architectural Style Colonial
Level or Stories 2
Additional Building Above Grade
New Construction N
Schools
Elementary Schools Upper Moreland
Middle Schools Upper Moreland
High Schools Upper Moreland
School District Upper Moreland
Others
Senior Community No
Tax ID 59-00-14794-006
Ownership Fee Simple
Acceptable Financing Conventional, VA, FHA 203(b)
Listing Terms Conventional, VA, FHA 203(b)
Financing Conventional,VA,FHA 203(b)
Read Less

Bought with Maureen Stumpf • Weichert Realtors



