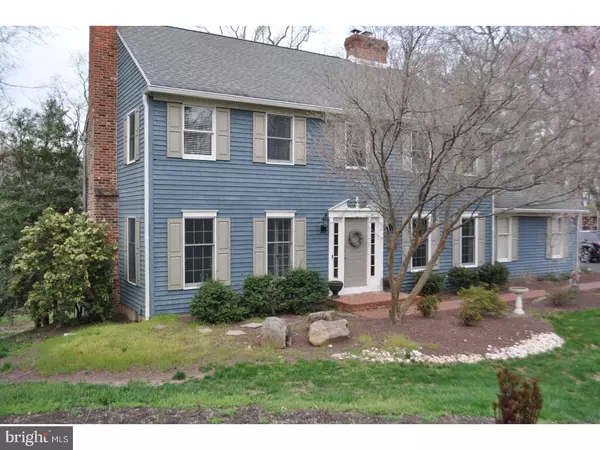For more information regarding the value of a property, please contact us for a free consultation.
31 BAILEY DR Washington Crossing, PA 18977
Want to know what your home might be worth? Contact us for a FREE valuation!

Our team is ready to help you sell your home for the highest possible price ASAP
Key Details
Sold Price $725,000
Property Type Single Family Home
Sub Type Detached
Listing Status Sold
Purchase Type For Sale
Subdivision River Knoll
MLS Listing ID 1002614701
Sold Date 06/08/17
Style Colonial
Bedrooms 4
Full Baths 2
Half Baths 1
HOA Fees $20/ann
HOA Y/N Y
Originating Board TREND
Year Built 1984
Annual Tax Amount $9,182
Tax Year 2017
Lot Size 0.700 Acres
Acres 0.7
Lot Dimensions 121X188
Property Description
Buckland Valley Farms, at its' finest! A totally up-dated 4 bdrm colonial with finished walk-out basement and located on the Delaware Canal. NO FLOOD INSURANCE necessary. The renovated kitchen has all new high end appliances, tile back splash, granite counters and service island, tile floors, ss sink and lovely dark wood cabinets. 3 working fireplaces: Family Rm, Liv. Rm, & Kitchen. 3 sliding glass doors leading to spectacular views on the deck which has all new railings and stairs that lead to a beautifully landscaped yard with access to the canal. The master bedroom has 2 walk-in closets, a sitting rm./office, renovated master bath plus, and doors that lead to its' own little deck overlooking the canal. There are 3 sets of sliders, on the first floor, accessing the deck. Also, French doors separate the office from the living room and provide a quiet spot to use as an artists' studio, office, music room, computer room, guest room; you decide. All this is in a quiet country community, 5 min to I-95 and has easy access to the train stations and is in Council Rock North School Dist. Come and see for yourself, you won't be disappointed.
Location
State PA
County Bucks
Area Upper Makefield Twp (10147)
Zoning CR1
Rooms
Other Rooms Living Room, Dining Room, Primary Bedroom, Bedroom 2, Bedroom 3, Kitchen, Family Room, Bedroom 1, Laundry, Other, Attic
Basement Full, Outside Entrance, Fully Finished
Interior
Interior Features Kitchen - Island, Kitchen - Eat-In
Hot Water Electric
Heating Oil, Forced Air
Cooling Central A/C
Flooring Wood
Equipment Cooktop, Oven - Wall, Built-In Microwave
Fireplace N
Appliance Cooktop, Oven - Wall, Built-In Microwave
Heat Source Oil
Laundry Basement
Exterior
Exterior Feature Deck(s), Balcony
Parking Features Inside Access, Garage Door Opener
Garage Spaces 5.0
Roof Type Pitched,Shingle
Accessibility None
Porch Deck(s), Balcony
Attached Garage 2
Total Parking Spaces 5
Garage Y
Building
Lot Description Irregular, Front Yard, Rear Yard, SideYard(s)
Story 2
Sewer On Site Septic
Water Well
Architectural Style Colonial
Level or Stories 2
Additional Building Shed
New Construction N
Schools
Elementary Schools Sol Feinstone
Middle Schools Newtown
High Schools Council Rock High School North
School District Council Rock
Others
HOA Fee Include Common Area Maintenance
Senior Community No
Tax ID 47-011-114
Ownership Fee Simple
Acceptable Financing Conventional, VA, FHA 203(b)
Listing Terms Conventional, VA, FHA 203(b)
Financing Conventional,VA,FHA 203(b)
Read Less

Bought with Donald O Bormes Jr. • RE/MAX Centre Realtors
GET MORE INFORMATION




