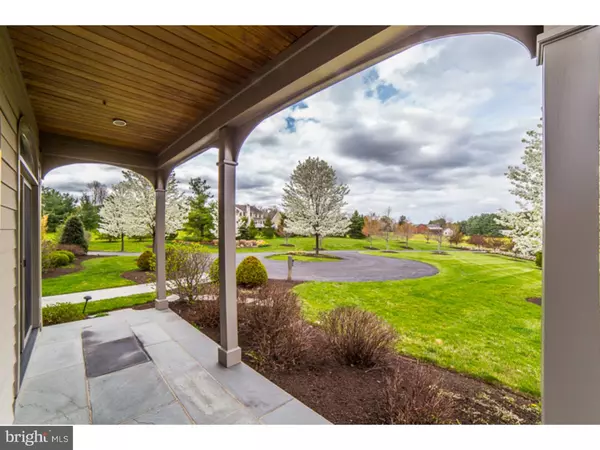For more information regarding the value of a property, please contact us for a free consultation.
305 JOSHUA LN Doylestown, PA 18902
Want to know what your home might be worth? Contact us for a FREE valuation!

Our team is ready to help you sell your home for the highest possible price ASAP
Key Details
Sold Price $1,350,000
Property Type Single Family Home
Sub Type Detached
Listing Status Sold
Purchase Type For Sale
Square Footage 4,571 sqft
Price per Sqft $295
Subdivision Carversville Est
MLS Listing ID 1002625729
Sold Date 03/20/17
Style Colonial,Traditional
Bedrooms 4
Full Baths 3
Half Baths 1
HOA Y/N N
Abv Grd Liv Area 4,571
Originating Board TREND
Year Built 2008
Annual Tax Amount $18,770
Tax Year 2017
Lot Size 5.904 Acres
Acres 5.9
Lot Dimensions 0 X 0
Property Description
BUCOLIC SETTING! Extraordinary home Custom built by RICHARD ZAVETA with many upgrades and special finishes throughout. In SOLEBURY at the top of a private lane off CARVERSVILLE ROAD, the peaceful setting affords great privacy and wonderful views. The spacious 2 story foyer with marble floor and elegant staircase connects the formal living and dining rooms, with 9' ceilings and hardwood floors complemented by Brazilian Cherry inlays. The bright living/music room features French doors leading to a covered porch with expansive views. The dining room has wainscoting and connects to a butler"s pantry, back staircase and kitchen. The comfortable study has custom built-ins and bay window. The formal powder room has chandelier and hand-painted ceramic sink. The spacious gourmet kitchen has custom cabinets, high-end appliances, a cheery breakfast room with bay transom windows, Wood-Mode cabinets and room for a large table, adjoining the cozy family room with floor-to-ceiling stone fireplace ? a perfect place for entertaining. These rooms overlook the stunning and private terrace, gardens and pergola in a serene setting with a private 50" lap pool and spa. Your second floor boasts a sensational master bedroom that captures sweeping views with wonderful light, ensuite bath, in travertine with steam, Jacuzzi and heated floor, and three additional bedrooms, two baths, laundry room and bonus room, ideal for lounging to be enjoyed by all. A walk-up third floor for expansion or storage. This home boasts four top-of-the-line heating zones, generator and superb quality throughout. Circular drive, three car garage with ample parking.
Location
State PA
County Bucks
Area Solebury Twp (10141)
Zoning R2
Rooms
Other Rooms Living Room, Dining Room, Primary Bedroom, Bedroom 2, Bedroom 3, Kitchen, Family Room, Bedroom 1, Other, Attic
Basement Full, Unfinished
Interior
Interior Features Primary Bath(s), Kitchen - Island, Butlers Pantry, Attic/House Fan, Central Vacuum, Stall Shower, Kitchen - Eat-In
Hot Water Propane
Heating Heat Pump - Gas BackUp, Propane, Forced Air
Cooling Central A/C
Flooring Wood, Tile/Brick
Fireplaces Number 1
Fireplaces Type Stone, Gas/Propane
Equipment Cooktop, Oven - Wall, Oven - Double, Oven - Self Cleaning, Dishwasher, Refrigerator
Fireplace Y
Appliance Cooktop, Oven - Wall, Oven - Double, Oven - Self Cleaning, Dishwasher, Refrigerator
Heat Source Bottled Gas/Propane
Laundry Upper Floor
Exterior
Exterior Feature Patio(s)
Parking Features Garage Door Opener, Oversized
Garage Spaces 6.0
Fence Other
Pool In Ground
Utilities Available Cable TV
Water Access N
Roof Type Pitched,Shingle
Accessibility None
Porch Patio(s)
Attached Garage 3
Total Parking Spaces 6
Garage Y
Building
Lot Description Level, Open, Front Yard, Rear Yard, SideYard(s)
Story 2
Sewer On Site Septic
Water Well
Architectural Style Colonial, Traditional
Level or Stories 2
Additional Building Above Grade
Structure Type Cathedral Ceilings,9'+ Ceilings
New Construction N
Schools
High Schools New Hope-Solebury
School District New Hope-Solebury
Others
Senior Community No
Tax ID 41-001-020-029
Ownership Fee Simple
Security Features Security System
Read Less

Bought with Gregory A Hanson • Addison Wolfe Real Estate



