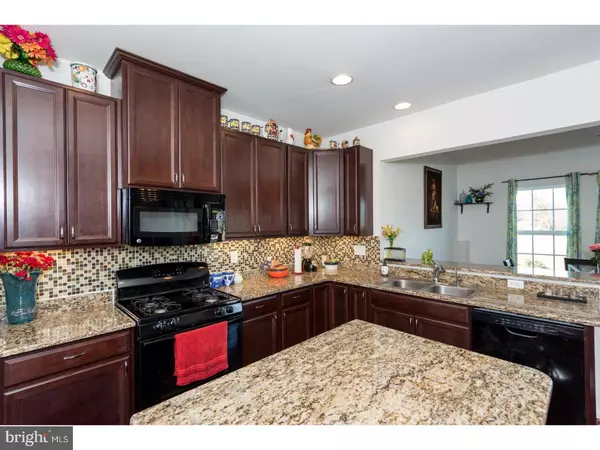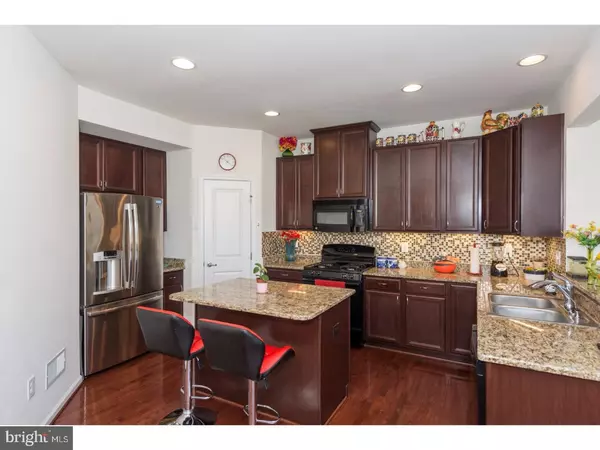For more information regarding the value of a property, please contact us for a free consultation.
114 GARRETT LN Gilbertsville, PA 19525
Want to know what your home might be worth? Contact us for a FREE valuation!

Our team is ready to help you sell your home for the highest possible price ASAP
Key Details
Sold Price $329,900
Property Type Single Family Home
Sub Type Detached
Listing Status Sold
Purchase Type For Sale
Square Footage 2,703 sqft
Price per Sqft $122
Subdivision Hanover Ct
MLS Listing ID 1003151499
Sold Date 06/28/17
Style Traditional
Bedrooms 4
Full Baths 2
Half Baths 1
HOA Fees $75/mo
HOA Y/N Y
Abv Grd Liv Area 2,072
Originating Board TREND
Year Built 2015
Annual Tax Amount $4,784
Tax Year 2017
Lot Size 5,096 Sqft
Acres 0.12
Lot Dimensions IRREG
Property Description
Only 1 year old Ryan Homes build. Completely move in ready, well maintained, 4 bedroom 2.5 bath home in a charming neighborhood. Fall in love with the quaint curb appeal this home offers. Upon entering you will really be wowed by the open floor plan which is great for entertaining. There is still a nice office/den area for those who need a removed area to work and/or relax. The beautiful kitchen boasts granite counter tops, plenty of cabinet space, and gleaming hard wood flooring flowing through to the dining room. Separate dining room filled with natural light overlooking the back yard with beautiful french door leading out to the ample deck. Upstairs you will find the roomy master bedroom with en suite. 3 more spacious bedrooms and full bath complete the second floor. Need more space? The completely finished basement features another 600 sq ft of living space. Outside is another great space for entertaining or just enjoying your family while relaxing on the deck or using your nice, flat yard. This home is as good as new! Spacious, great community and school district, and completely move in ready. This home is a must see! Schedule your showing today!
Location
State PA
County Montgomery
Area New Hanover Twp (10647)
Zoning RES
Rooms
Other Rooms Living Room, Dining Room, Primary Bedroom, Bedroom 2, Bedroom 3, Kitchen, Family Room, Bedroom 1
Basement Full, Fully Finished
Interior
Interior Features Kitchen - Island, Breakfast Area
Hot Water Natural Gas
Heating Gas
Cooling Central A/C
Flooring Wood, Fully Carpeted
Fireplace N
Heat Source Natural Gas
Laundry Main Floor
Exterior
Exterior Feature Deck(s)
Garage Spaces 4.0
Water Access N
Roof Type Pitched
Accessibility None
Porch Deck(s)
Total Parking Spaces 4
Garage N
Building
Lot Description Front Yard, Rear Yard
Story 2
Sewer Public Sewer
Water Public
Architectural Style Traditional
Level or Stories 2
Additional Building Above Grade, Below Grade
New Construction N
Schools
School District Boyertown Area
Others
Senior Community No
Tax ID 47-00-05028-072
Ownership Fee Simple
Read Less

Bought with Jacob P. Engle • Allison James Estates and Home



