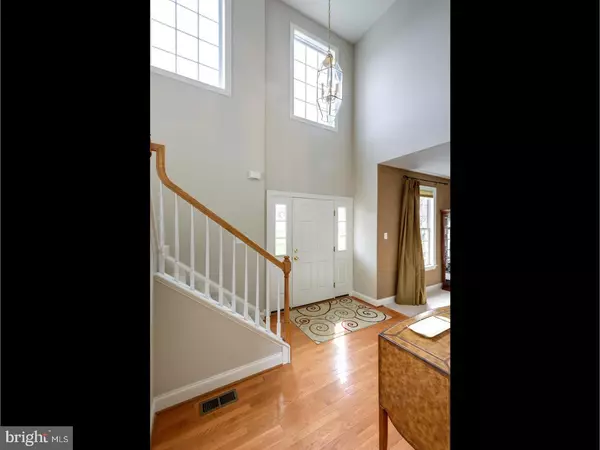For more information regarding the value of a property, please contact us for a free consultation.
244 HIDDEN CREEK DR Downingtown, PA 19335
Want to know what your home might be worth? Contact us for a FREE valuation!

Our team is ready to help you sell your home for the highest possible price ASAP
Key Details
Sold Price $339,900
Property Type Single Family Home
Sub Type Detached
Listing Status Sold
Purchase Type For Sale
Square Footage 3,162 sqft
Price per Sqft $107
Subdivision Woods At Edges Mill
MLS Listing ID 1003199731
Sold Date 07/21/17
Style Traditional
Bedrooms 4
Full Baths 2
Half Baths 1
HOA Fees $33/ann
HOA Y/N Y
Abv Grd Liv Area 2,602
Originating Board TREND
Year Built 2004
Annual Tax Amount $7,894
Tax Year 2017
Lot Size 0.295 Acres
Acres 0.29
Property Description
Beautiful and well-maintained property with lots of privacy - backs to woods and Beaver Creek and adjacent to an easement that gives more room between it and the next home. Brand new carpets and fresh paint mean you can move right in! The traditional floor plan includes a stunning 2-story foyer, a large living and dining room, and an eat-in kitchen and family room that were bumped out an additional 2' than specified on the original floor plan. The kitchen has many desirable features including an island, 42" cabinets with roll-out drawers, a refrigerator-depth cabinet, a spacious pantry, and newer stainless steel appliances. Note the updated features elsewhere on the first floor, like updated fixtures in the dining and powder room, elegant chair-rail and wainscoting in the dining room, faux finish in the living room, and custom blinds in every window. Head upstairs to find a spacious master bedroom suite with his and hers closets including a walk-in-closet with access door to the eaves for even more storage. The master bath features dual sinks, expanded height cabinets, oversized soaking tub, and stall shower. Three additional bedrooms each include spacious closets and ceiling fans or overhead lighting. A full size bath and linen closet are accessible from the main hall. Laundry room is conveniently located on the second floor. Enhanced attic access includes pull-down stairs with attic storage space. The finished basement features easy outside access through bilco doors, and shows much attention to detail including recessed lighting, wiring for surround sound, a professional grade projection wall; just add a projector for all your entertainment needs! Note the versatile nook that could be your office hide-away or is easily converted to a bar area for entertaining. Large additional storage/workshop room completes the lower level. Exterior includes a custom paver walkway and front porch, large rear deck, recently-added spacious 12x10' shed, and a yard that is wired for an invisible pet fence (as-is condition). Many updates including a new HVAC system (2016) and oversized 60 gal hot water heater (2013) to ensure your home remains maintenance free for years to come. The neighborhood is convenient to transportation including the Rt 30 bypass and the Downingtown train station. Desirable location! Listing agent is related to sellers.
Location
State PA
County Chester
Area Caln Twp (10339)
Zoning R1
Direction East
Rooms
Other Rooms Living Room, Dining Room, Primary Bedroom, Bedroom 2, Bedroom 3, Kitchen, Family Room, Bedroom 1, Laundry, Other, Attic
Basement Full, Outside Entrance, Fully Finished
Interior
Interior Features Primary Bath(s), Kitchen - Island, Butlers Pantry, Ceiling Fan(s), Stall Shower, Kitchen - Eat-In
Hot Water Propane
Heating Gas, Forced Air, Energy Star Heating System, Programmable Thermostat
Cooling Central A/C
Flooring Wood, Fully Carpeted, Vinyl, Tile/Brick
Fireplaces Number 1
Fireplaces Type Gas/Propane
Equipment Built-In Range, Oven - Self Cleaning, Dishwasher, Disposal, Energy Efficient Appliances, Built-In Microwave
Fireplace Y
Window Features Energy Efficient
Appliance Built-In Range, Oven - Self Cleaning, Dishwasher, Disposal, Energy Efficient Appliances, Built-In Microwave
Heat Source Natural Gas
Laundry Upper Floor
Exterior
Exterior Feature Deck(s), Porch(es)
Parking Features Inside Access, Garage Door Opener
Garage Spaces 5.0
Utilities Available Cable TV
Water Access N
Roof Type Pitched,Shingle
Accessibility None
Porch Deck(s), Porch(es)
Attached Garage 2
Total Parking Spaces 5
Garage Y
Building
Lot Description Front Yard, Rear Yard, SideYard(s)
Story 2
Foundation Concrete Perimeter
Sewer Public Sewer
Water Public
Architectural Style Traditional
Level or Stories 2
Additional Building Above Grade, Below Grade
Structure Type 9'+ Ceilings
New Construction N
Schools
Elementary Schools Reeceville
Middle Schools Scott
High Schools Coatesville Area Senior
School District Coatesville Area
Others
HOA Fee Include Common Area Maintenance,Insurance
Senior Community No
Tax ID 39-04 -0340
Ownership Fee Simple
Acceptable Financing Conventional, VA, FHA 203(b)
Listing Terms Conventional, VA, FHA 203(b)
Financing Conventional,VA,FHA 203(b)
Read Less

Bought with Kelly L Morgan • Coldwell Banker Realty



