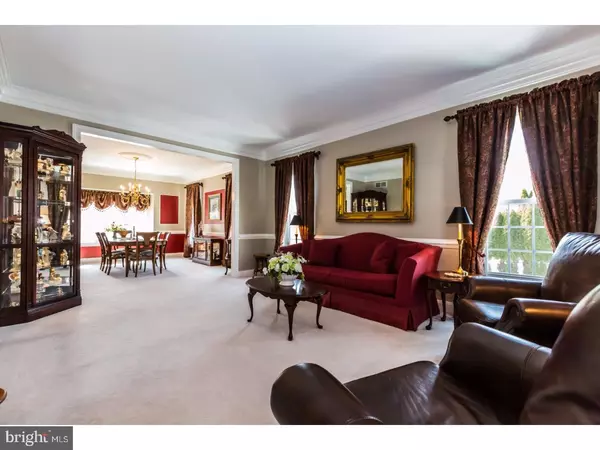For more information regarding the value of a property, please contact us for a free consultation.
25 TURNSTONE WAY Downingtown, PA 19335
Want to know what your home might be worth? Contact us for a FREE valuation!

Our team is ready to help you sell your home for the highest possible price ASAP
Key Details
Sold Price $670,000
Property Type Single Family Home
Sub Type Detached
Listing Status Sold
Purchase Type For Sale
Square Footage 4,644 sqft
Price per Sqft $144
Subdivision Hunters Ridge
MLS Listing ID 1003196829
Sold Date 07/07/17
Style Colonial
Bedrooms 4
Full Baths 2
Half Baths 1
HOA Y/N N
Abv Grd Liv Area 3,344
Originating Board TREND
Year Built 1996
Annual Tax Amount $9,601
Tax Year 2017
Lot Size 1.000 Acres
Acres 1.0
Lot Dimensions 0X0
Property Description
Fabulous extensively remodeled home by the current owners! Where to start? Over $265K in additions & upgraded improvements! Amazing lower level completely finished into an entertainment area with full kitchen & access to rear patio/firepit & lighting. Enjoy sitting in the gazebo. New roof & gutters plus a 20'x14' shed/electric & workbench. Additional landscaping all around houses & lighting plus new exterior lights. Whole house generator & 11 new tilt-in windows & 2 Anderson SGDs. Expansive composite deck/new steps. Kitchen was a complete renovation/to the ceiling cabinets, tumbled marble backsplash/pot filler, hdwd flooring, new appls. inc. 5 burner gas cooking & expanded granite island/seating. FR/cathedral ceiling, rear stairs to 2nd floor, hdwd flooring, gas FP/new mantle & granite surround. Ldy room/platform, cabinets & flooring/garage access. PR remodeled. MBR/cathedral ceiling, Brazilian cherry flooring, closet organizer & fan/remote. MBA taken down to the studs! Skylight/solar shade, heated floors, granite, custom woodworking, wireless TV. Three additional BRs with closet organizers & ceiling fans. Bonus room off BR #4 can be used as a study, home office, play or hobby room. The hall bathroom has also been completely renovated! All rooms have been painted within the last year. There is extensive crown molding & chair rail trim (freshly painted). All interior lighting fixtures have been replaced. Security system/door & window plus smoke & CO detection. Lower level has additional storage with shelving.
Location
State PA
County Chester
Area Upper Uwchlan Twp (10332)
Zoning R2
Direction Northeast
Rooms
Other Rooms Living Room, Dining Room, Primary Bedroom, Bedroom 2, Bedroom 3, Kitchen, Family Room, Bedroom 1, Laundry, Other, Attic
Basement Full, Outside Entrance, Fully Finished
Interior
Interior Features Primary Bath(s), Kitchen - Island, Butlers Pantry, Skylight(s), Ceiling Fan(s), 2nd Kitchen, Stall Shower, Kitchen - Eat-In
Hot Water Natural Gas
Heating Gas, Forced Air, Zoned
Cooling Central A/C
Flooring Wood, Fully Carpeted, Tile/Brick
Fireplaces Number 1
Fireplaces Type Gas/Propane
Equipment Cooktop, Oven - Self Cleaning, Dishwasher, Disposal, Energy Efficient Appliances, Built-In Microwave
Fireplace Y
Window Features Energy Efficient,Replacement
Appliance Cooktop, Oven - Self Cleaning, Dishwasher, Disposal, Energy Efficient Appliances, Built-In Microwave
Heat Source Natural Gas
Laundry Main Floor
Exterior
Exterior Feature Deck(s), Patio(s)
Parking Features Inside Access, Garage Door Opener
Garage Spaces 6.0
Utilities Available Cable TV
Water Access N
Roof Type Shingle
Accessibility None
Porch Deck(s), Patio(s)
Attached Garage 3
Total Parking Spaces 6
Garage Y
Building
Lot Description Open, Front Yard, Rear Yard, SideYard(s)
Story 2
Foundation Concrete Perimeter
Sewer Public Sewer
Water Public
Architectural Style Colonial
Level or Stories 2
Additional Building Above Grade, Below Grade
Structure Type Cathedral Ceilings
New Construction N
Schools
Elementary Schools Shamona Creek
Middle Schools Downington
High Schools Downingtown High School West Campus
School District Downingtown Area
Others
Pets Allowed Y
Senior Community No
Tax ID 32-06 -0076
Ownership Fee Simple
Security Features Security System
Acceptable Financing Conventional
Listing Terms Conventional
Financing Conventional
Pets Allowed Case by Case Basis
Read Less

Bought with Scott G Darling • RE/MAX Action Associates
GET MORE INFORMATION




