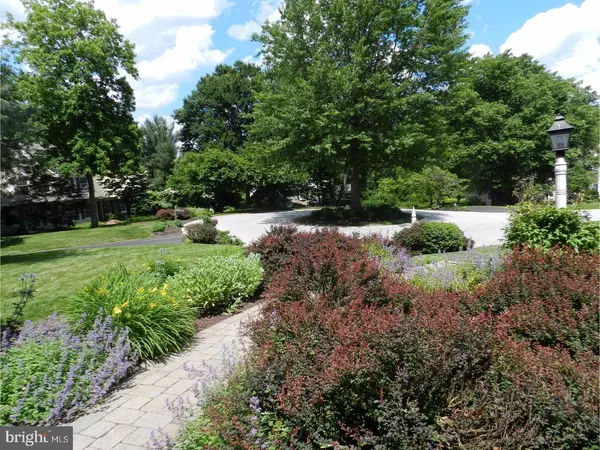For more information regarding the value of a property, please contact us for a free consultation.
919 SARATOGA DR West Chester, PA 19380
Want to know what your home might be worth? Contact us for a FREE valuation!

Our team is ready to help you sell your home for the highest possible price ASAP
Key Details
Sold Price $615,000
Property Type Single Family Home
Sub Type Detached
Listing Status Sold
Purchase Type For Sale
Square Footage 4,433 sqft
Price per Sqft $138
Subdivision Wentworth
MLS Listing ID 1003200765
Sold Date 08/16/17
Style Traditional
Bedrooms 4
Full Baths 2
Half Baths 1
HOA Y/N N
Abv Grd Liv Area 3,884
Originating Board TREND
Year Built 1988
Annual Tax Amount $8,480
Tax Year 2017
Lot Size 0.627 Acres
Acres 0.63
Lot Dimensions 0X0
Property Description
Priced to go- Sellers' RE-LO gets you a great deal! Stone front Colonial, end of cul-de-sac, 3+Car GAR, fenced back yard, spacious Studio open to craftsman style granite Chef's Kitchen- all in great shape! Peaceful, professionally landscaped lot sees little traffic in friendly Wentworth Estates, close to it all- 55+acre E.Goshen Park w/ trails & Farmers Market! Amazing magnolia in bloom right outside MBR, perennials line paver path to brick front porch, 2 story Foyer w/oak stairs to 2nd floor, FEEL the good flow this home has! Foyer entrances to LR, DR, & straight back to Great Rm. This home stands out from others w/custom finishes in Great Room for stone fireplace w/ cathedral ceiling & skylights, in Mudroom off Laundry Rm on 1st floor, & a Main Bedrm Dress.Rm off MBR w/i closet. Decorated w/ warm colors, an artist was in residence & used Sunroom off KIT as a spectacular Studio where afternoon light streams thru skylights & windows, & separate HVAC lets you use it year round. Door to fenced yard & Patio, w/ spectacular gardens of perennials like peonies & lilacs! Back in the Kitchen, a skylight helps you see it's not your Mother's oak cabinets! Custom crafted by Chester Cty.Kitchens(lifetime warranty) timeless design - quarter sawn cabinets are an expensive way to cut the wood to reveal the grain,& are quiet close, blt-in trash, lazy susan & pull out shelves. Stainless appliances inc: new microwave & fridge w/ice dispenser. Granite Center island w/ overhang for chairs, room for big table, separated by half wall w/ overhang for chairs, making the Kitchen open to Great Rm & preferable design makes it open all the way across the back of house! Large gatherings fit- w/overhang for chairs & dining over half wall bet. KIT & FR. Door from FR leads to LR w/hdwd. flrs. fireplace(a perfect Office), & door back into Foyer. Enter spacious DR w/flow continuing back in Kitchen. BIG Mudrm/Laundry Rm, side door, & door to GAR. Sunny 2 story Foyer w/oak stairs going to fabulous front to back MBedrm: big Bath, dbl.sink vanity in separate area, back room w/skylight, jacuzzi tub, loo, & shower. Organizer shelves & racks in w/i closet, & door to more closet space & DressRm w/window. 3 BRs, Hall Bath. LL: Exercise Rm w/Bar, Media Rm w/wall of blt-ins, & Storage Rm. 9 NEW windows, Garden Shed, newer roof, fresh paint, newer AC, new front door w/sidelights, New FR carpet getting installed! Buyers' choice! We can get it all done for you prior to Settle! OPEN SUN 6/25 - 2 to 4!
Location
State PA
County Chester
Area East Goshen Twp (10353)
Zoning R2
Rooms
Other Rooms Living Room, Dining Room, Primary Bedroom, Bedroom 2, Bedroom 3, Kitchen, Family Room, Bedroom 1, Laundry, Other, Attic
Basement Full
Interior
Interior Features Primary Bath(s), Kitchen - Island, Butlers Pantry, Skylight(s), Ceiling Fan(s), Kitchen - Eat-In
Hot Water Electric
Heating Oil, Electric, Hot Water
Cooling Central A/C
Flooring Wood, Fully Carpeted, Vinyl, Tile/Brick
Fireplaces Number 2
Equipment Cooktop, Oven - Double
Fireplace Y
Appliance Cooktop, Oven - Double
Heat Source Oil, Electric
Laundry Main Floor
Exterior
Exterior Feature Patio(s), Porch(es)
Parking Features Inside Access, Garage Door Opener, Oversized
Garage Spaces 6.0
Fence Other
Utilities Available Cable TV
Water Access N
Roof Type Shingle
Accessibility None
Porch Patio(s), Porch(es)
Attached Garage 3
Total Parking Spaces 6
Garage Y
Building
Lot Description Cul-de-sac, Level, Open, Front Yard, Rear Yard
Story 2
Sewer Public Sewer
Water Public
Architectural Style Traditional
Level or Stories 2
Additional Building Above Grade, Below Grade, Shed
Structure Type Cathedral Ceilings,High
New Construction N
Schools
Elementary Schools East Goshen
Middle Schools J.R. Fugett
High Schools West Chester East
School District West Chester Area
Others
Senior Community No
Tax ID 53-04 -0234
Ownership Fee Simple
Read Less

Bought with Deborah E Dorsey • BHHS Fox & Roach-Rosemont



