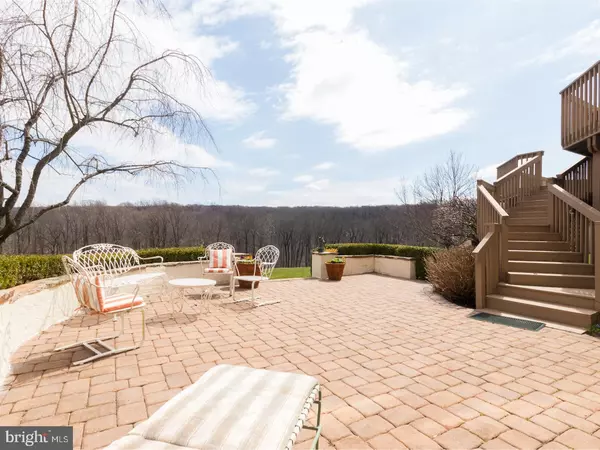For more information regarding the value of a property, please contact us for a free consultation.
8 PRIMROSE LN Malvern, PA 19355
Want to know what your home might be worth? Contact us for a FREE valuation!

Our team is ready to help you sell your home for the highest possible price ASAP
Key Details
Sold Price $1,070,000
Property Type Single Family Home
Sub Type Detached
Listing Status Sold
Purchase Type For Sale
Square Footage 7,151 sqft
Price per Sqft $149
Subdivision Whitehorse
MLS Listing ID 1003201205
Sold Date 08/21/17
Style Colonial
Bedrooms 6
Full Baths 5
Half Baths 1
HOA Y/N N
Abv Grd Liv Area 5,367
Originating Board TREND
Year Built 1996
Annual Tax Amount $13,737
Tax Year 2017
Lot Size 3.200 Acres
Acres 3.2
Lot Dimensions 400X350
Property Description
Have you been searching for an Estate home that can comfortably accommodate a growing fam, in-laws, several home offices and an even an au pair? Do you want a cul de sac location that still offers a magnificent, privatebackyard? Do you need easy access to the Turnpike, Rt. 202, Center City and the airport? Then this is your dream home! Drive up to this expansive home on a large cul del sac lot in this well-manicured community and see how the exquisite landscaping, brand new roof and lengthy driveway set the tone for what you will see inside! The impressive front-to-back foyer overlooks a cascading wall of windows behind the grand staircase. The hardwood floors throughout the first floor are like new. Dining and living rooms offer the deep crown moldings, chair rail and recessed lighting you would expect. A large office features mahogany built-ins and a location that allows you to workfrom home with no distractions, other than the magnificent back yard view. Venture through to the two-story expansive Great Room, with wall to wall windows, fireplace, built ins, and an open flow to the breakfast room and kitchen. If you love to entertain, this is your kitchen floor plan: a large island, extensive kitchen custom cabinetry including a butler pantry with glass mullion doors, new stainless steel appliances, and a generous breakfast room with built in command center that easily fits an oversized barn table with 8 chairs. Stand at the kitchen sink framed by dramatic Palladian window overlooking the blossoming cherry trees in the front yard, then turn around and look back through the slider doors and windows to the lush backyard, meadow field and thick woods at the end of the lot. Venture out from the kitchen onto the three-tiered expansive deck, that drops down to a patio off the lower living space. Beyond the kitchen, you will find an ensuite bedroom with full bath--perfectfor an au pair or visiting relative. Venture up the back staircase from the kitchen to the 4 large bedrooms and 3 bathrooms, plus an upstairs bonusroom-great for a theater or music room or workout space. A convenient second laundry center off the hall means no more lugging laundry up and down. The Owner's suite boasts a fabulous sitting area with triple window overlooking the front yard, walk in closets with extensive built-ins and coffered cathedral ceiling. A finished w/o basement with kitchenette, living rm, full bath and bedrm, feels like a main level...light and open
Location
State PA
County Chester
Area Charlestown Twp (10335)
Zoning FR
Rooms
Other Rooms Living Room, Dining Room, Primary Bedroom, Bedroom 2, Bedroom 3, Kitchen, Family Room, Bedroom 1, In-Law/auPair/Suite, Laundry, Other
Basement Full, Outside Entrance, Fully Finished
Interior
Interior Features Primary Bath(s), Butlers Pantry, Ceiling Fan(s), Wet/Dry Bar, Dining Area
Hot Water Natural Gas
Heating Gas, Forced Air
Cooling Central A/C
Flooring Wood, Fully Carpeted
Fireplaces Number 1
Equipment Cooktop, Oven - Double, Oven - Self Cleaning, Dishwasher, Refrigerator, Disposal
Fireplace Y
Window Features Energy Efficient
Appliance Cooktop, Oven - Double, Oven - Self Cleaning, Dishwasher, Refrigerator, Disposal
Heat Source Natural Gas
Laundry Main Floor, Upper Floor
Exterior
Parking Features Inside Access, Garage Door Opener, Oversized
Garage Spaces 6.0
Utilities Available Cable TV
Water Access N
Accessibility None
Attached Garage 3
Total Parking Spaces 6
Garage Y
Building
Lot Description Cul-de-sac, Level
Story 2
Foundation Concrete Perimeter
Sewer On Site Septic
Water Public
Architectural Style Colonial
Level or Stories 2
Additional Building Above Grade, Below Grade
Structure Type Cathedral Ceilings,9'+ Ceilings
New Construction N
Schools
Elementary Schools Charlestown
Middle Schools Great Valley
High Schools Great Valley
School District Great Valley
Others
Senior Community No
Tax ID 35-04 -0138.1400
Ownership Fee Simple
Security Features Security System
Read Less

Bought with Michael J Eagle • Coldwell Banker Realty
GET MORE INFORMATION




