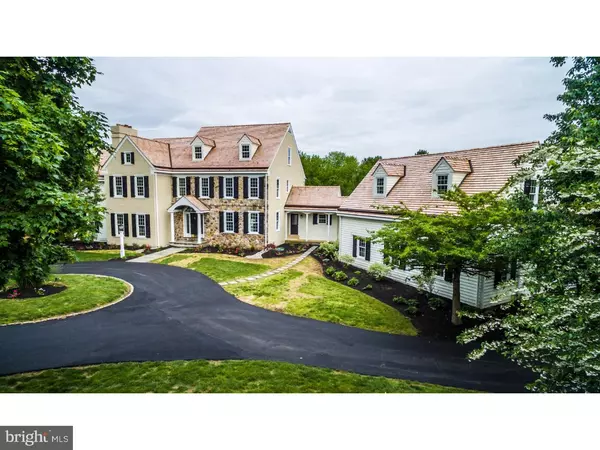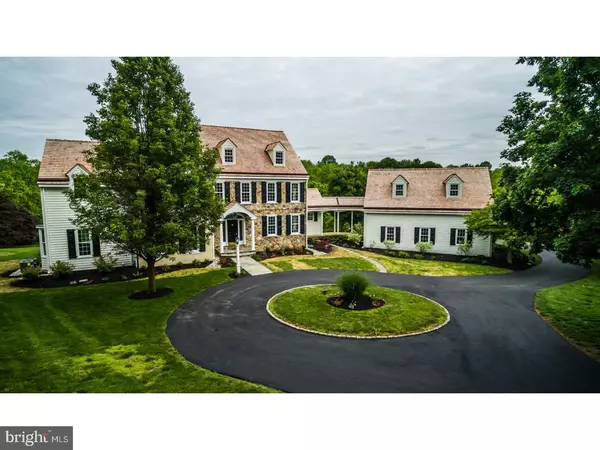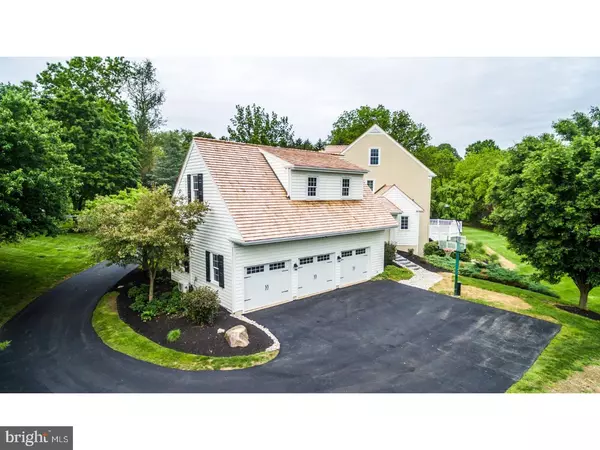For more information regarding the value of a property, please contact us for a free consultation.
1403 TREE LINE DR Malvern, PA 19355
Want to know what your home might be worth? Contact us for a FREE valuation!

Our team is ready to help you sell your home for the highest possible price ASAP
Key Details
Sold Price $1,450,000
Property Type Single Family Home
Sub Type Detached
Listing Status Sold
Purchase Type For Sale
Square Footage 6,096 sqft
Price per Sqft $237
Subdivision Overlook
MLS Listing ID 1003203333
Sold Date 08/04/17
Style Colonial
Bedrooms 4
Full Baths 4
Half Baths 2
HOA Fees $50/ann
HOA Y/N Y
Abv Grd Liv Area 4,596
Originating Board TREND
Year Built 1992
Annual Tax Amount $18,295
Tax Year 2017
Lot Size 1.800 Acres
Acres 1.8
Property Description
Welcome home to this magnificent property on a quiet cul-de-sac within #1 rated Tredryffrin-Easttown schools! This one-of-a-kind property on a breath taking 1.8 acre lot offers a white and bright gourmet kitchen with marble and granite counters, glass tile backsplash, commercial grade appliances and attached breakfast room; formal dining and living rooms with custom mill work; a light-filled office; a 2-story family room with stone to ceiling fireplace and wet bar area; finished basement with full bathroom, wet bar area with fridge, and 2 separate hang out areas- both with built-ins for watching TV and gaming . On the second floor there is a a master suite with his and her closets and bathroom with soaking tub and stall shower, another bedroom with ensuite bathroom, and 2 spacious guest rooms with hall bathroom. Above the 3 car garage is a finished area- perfect for another home office, game room, or hang out area. This home has a NEW cedar roof, NEW windows, NEW garage doors, NEW HVAC units and so, so much more! Make your appointment today to see this wonderful property; it will not last long!
Location
State PA
County Chester
Area Tredyffrin Twp (10343)
Zoning R1/2
Rooms
Other Rooms Living Room, Dining Room, Primary Bedroom, Bedroom 2, Bedroom 3, Kitchen, Family Room, Bedroom 1, In-Law/auPair/Suite, Laundry, Other, Attic
Basement Full, Fully Finished
Interior
Interior Features Primary Bath(s), Kitchen - Island, Butlers Pantry, Skylight(s), Ceiling Fan(s), Wet/Dry Bar, Dining Area
Hot Water Natural Gas
Heating Gas, Forced Air, Zoned
Cooling Central A/C
Flooring Wood, Fully Carpeted, Tile/Brick
Fireplaces Type Gas/Propane
Equipment Cooktop, Built-In Range, Oven - Double, Dishwasher, Refrigerator, Built-In Microwave
Fireplace N
Window Features Energy Efficient
Appliance Cooktop, Built-In Range, Oven - Double, Dishwasher, Refrigerator, Built-In Microwave
Heat Source Natural Gas
Laundry Main Floor
Exterior
Exterior Feature Deck(s)
Garage Spaces 6.0
Utilities Available Cable TV
Roof Type Wood
Accessibility None
Porch Deck(s)
Attached Garage 3
Total Parking Spaces 6
Garage Y
Building
Lot Description Cul-de-sac, Front Yard, Rear Yard, SideYard(s)
Story 2
Sewer On Site Septic
Water Public
Architectural Style Colonial
Level or Stories 2
Additional Building Above Grade, Below Grade
Structure Type Cathedral Ceilings,9'+ Ceilings
New Construction N
Schools
Elementary Schools Valley Forge
Middle Schools Valley Forge
High Schools Conestoga Senior
School District Tredyffrin-Easttown
Others
Senior Community No
Tax ID 43-04 -0118.0500
Ownership Fee Simple
Security Features Security System
Acceptable Financing Conventional
Listing Terms Conventional
Financing Conventional
Read Less

Bought with Leagh Wiggins • BHHS Fox & Roach Wayne-Devon
GET MORE INFORMATION




