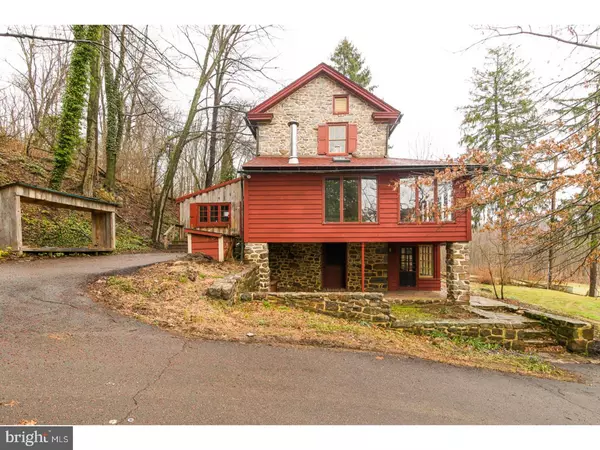For more information regarding the value of a property, please contact us for a free consultation.
600 PINE SWAMP RD Elverson, PA 19520
Want to know what your home might be worth? Contact us for a FREE valuation!

Our team is ready to help you sell your home for the highest possible price ASAP
Key Details
Sold Price $640,000
Property Type Single Family Home
Sub Type Detached
Listing Status Sold
Purchase Type For Sale
Square Footage 8,912 sqft
Price per Sqft $71
Subdivision Hopewell
MLS Listing ID 1003208787
Sold Date 08/17/17
Style Farmhouse/National Folk
Bedrooms 4
Full Baths 3
HOA Y/N N
Abv Grd Liv Area 8,912
Originating Board TREND
Year Built 1900
Annual Tax Amount $8,562
Tax Year 2017
Lot Size 29.500 Acres
Acres 29.5
Lot Dimensions 0X0
Property Description
Amazing property on 29 plus acres. Great property for a horse farm, agribusiness, B&B, Restaurant, etc etc. This unique property boasts a beautiful 1800's Stone home that needs your finishing touches to make it a one of a kind farm home in beautiful Chester County. The wood woodwork in this home is absolutely gorgeous. Property includes numerous out buildings, an in ground pool, sun room, small retail store and so much more. Bring your creative style to make this property complete. REO Bank Owned property sold AS-IS, Where-Is with all faults. Seller will make no repairs. Inspections are for informational purposes only. Please call listing agent for showing permission and instructions. Listing Broker and Seller assume no responsibility and make no guarantees, warranties (expressed or implied) or representations as to the availability or accuracy of information contained herein.
Location
State PA
County Chester
Area Warwick Twp (10319)
Zoning RA
Rooms
Other Rooms Living Room, Dining Room, Primary Bedroom, Bedroom 2, Bedroom 3, Kitchen, Family Room, Bedroom 1
Basement Full
Interior
Interior Features Kitchen - Eat-In
Hot Water Other
Heating Other, Forced Air
Cooling Central A/C
Fireplaces Number 1
Fireplace Y
Heat Source Other
Laundry None
Exterior
Garage Spaces 5.0
Pool In Ground
Water Access N
Accessibility None
Total Parking Spaces 5
Garage N
Building
Story 3+
Sewer On Site Septic
Water Well
Architectural Style Farmhouse/National Folk
Level or Stories 3+
Additional Building Above Grade
New Construction N
Schools
School District Owen J Roberts
Others
Senior Community No
Tax ID 19-02 -0052
Ownership Fee Simple
Special Listing Condition REO (Real Estate Owned)
Read Less

Bought with Thomas Murphy • VRA Realty



