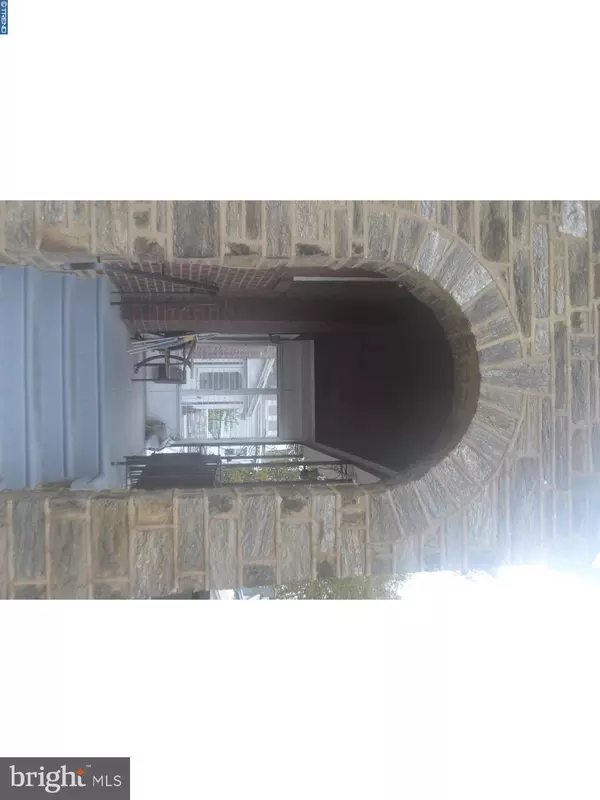For more information regarding the value of a property, please contact us for a free consultation.
913 ADAMS AVE Philadelphia, PA 19124
Want to know what your home might be worth? Contact us for a FREE valuation!

Our team is ready to help you sell your home for the highest possible price ASAP
Key Details
Sold Price $189,900
Property Type Single Family Home
Sub Type Twin/Semi-Detached
Listing Status Sold
Purchase Type For Sale
Square Footage 1,872 sqft
Price per Sqft $101
Subdivision Northwood
MLS Listing ID 1003293861
Sold Date 12/04/17
Style Straight Thru
Bedrooms 3
Full Baths 3
HOA Y/N N
Abv Grd Liv Area 1,872
Originating Board TREND
Year Built 1930
Annual Tax Amount $2,430
Tax Year 2017
Lot Size 4,918 Sqft
Acres 0.11
Lot Dimensions 35X142
Property Description
The one you have been looking for! Classic Northwood Twin. This beautiful Straight-Thru, Stone Twin offers 1,870 sq. feet of living space. Walk up to Private Porch, Enter through a large, welcoming Foyer, you will be greeted with lots of natural lighting throughout. The Extra Large Living features a Bow Window, Stone Fireplace and Original Mahogany Inset Hardwood Floors. The Formal Dining Room has ample space for all of your family gatherings and entertaining. Huge, Eat-in Kitchen is set aside in back of home, offering all Wood Cabinets, plenty of counter space for meal preparation, separate cooking area, dishwasher and microwave. Walk up to the Upper Level to 3 Large Bedrooms, each with closets, ceiling fans, original hardwood floors. Large, 3-piece ceramic tile Main Bath with Linen Closet. Master Bedroom offers a 3-piece ceramic Tile Master Bath. Each Bedroom will accommodate all of your bedroom furniture! Walk down to Huge, Full Basement with another 3-piece Bath. Exit Basement to Private Yard, Fenced in Side Driveway. 2-Car Detached Garage! Newer Heater and Hot Water Heater. This home has it All! Schedule your appointment Today. Conveniently located to Major Highways, Train Station and Public Transportation.
Location
State PA
County Philadelphia
Area 19124 (19124)
Zoning RSA3
Rooms
Other Rooms Living Room, Dining Room, Primary Bedroom, Bedroom 2, Kitchen, Bedroom 1
Basement Full, Fully Finished
Interior
Interior Features Ceiling Fan(s), Kitchen - Eat-In
Hot Water Natural Gas
Heating Gas, Hot Water
Cooling Wall Unit
Flooring Stone
Fireplaces Number 1
Fireplaces Type Stone
Fireplace Y
Heat Source Natural Gas
Laundry Lower Floor
Exterior
Exterior Feature Porch(es)
Garage Spaces 4.0
Water Access N
Accessibility None
Porch Porch(es)
Total Parking Spaces 4
Garage Y
Building
Lot Description Front Yard, Rear Yard
Story 2
Foundation Stone
Sewer Public Sewer
Water Public
Architectural Style Straight Thru
Level or Stories 2
Additional Building Above Grade
New Construction N
Schools
School District The School District Of Philadelphia
Others
Senior Community No
Tax ID 233010300
Ownership Fee Simple
Acceptable Financing Conventional, VA, FHA 203(b)
Listing Terms Conventional, VA, FHA 203(b)
Financing Conventional,VA,FHA 203(b)
Read Less

Bought with Maria E Horton • BHHS Fox & Roach-Christiana



