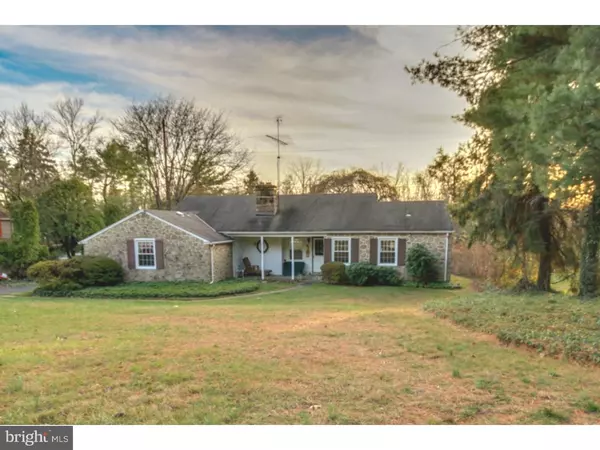For more information regarding the value of a property, please contact us for a free consultation.
2114 FAIRWOLD LN Fort Washington, PA 19034
Want to know what your home might be worth? Contact us for a FREE valuation!

Our team is ready to help you sell your home for the highest possible price ASAP
Key Details
Sold Price $280,000
Property Type Single Family Home
Sub Type Detached
Listing Status Sold
Purchase Type For Sale
Subdivision Fellwick
MLS Listing ID 1003470727
Sold Date 02/12/16
Style Ranch/Rambler
Bedrooms 3
Full Baths 2
HOA Y/N N
Originating Board TREND
Year Built 1955
Annual Tax Amount $4,353
Tax Year 2015
Lot Size 0.491 Acres
Acres 0.49
Lot Dimensions 101
Property Description
Come tour this desirable stone ranch home today! Decorated in a charming country and Williamsburg style, it is situated on almost half an acre of grounds and located on one of the prettiest cul-de-sac streets in Fort Washington! A charming flagstone entrance and warm cozy front porch will greet you before entering the home though the split "Dutch" door. A foyer with hardwood floors separates the bedroom wing from the rest of the home. The living room features a stone, wood burning fireplace, hardwood floors, and lighted wall sconces. A large picture window overlooks the rear of the home. Adjoining the living room is a dining room with lighted wall sconces and French doors that lead to an enclosed porch area. This room has an outside exit to a patio and the backyard. The kitchen has a double oven, gas cook top and large picture window. It is centrally located with a den, or 3rd bedroom adjoined. The kitchen also provides access to the basement and the side entrance which leads to the one car garage. The bedroom wing features a full hall bath, a separate master bedroom complete with a full master bath, and a second bedroom. One floor living, with great closet space, gas heat and beautiful hardwood floors make this a must see!
Location
State PA
County Montgomery
Area Whitemarsh Twp (10665)
Zoning A
Rooms
Other Rooms Living Room, Dining Room, Primary Bedroom, Bedroom 2, Kitchen, Family Room, Bedroom 1, Other
Basement Partial, Unfinished
Interior
Interior Features Primary Bath(s), Butlers Pantry, Stall Shower, Kitchen - Eat-In
Hot Water Natural Gas
Heating Gas, Forced Air
Cooling Central A/C
Flooring Wood
Fireplaces Number 1
Fireplaces Type Stone
Equipment Cooktop, Oven - Wall, Oven - Double
Fireplace Y
Window Features Bay/Bow,Replacement
Appliance Cooktop, Oven - Wall, Oven - Double
Heat Source Natural Gas
Laundry Main Floor
Exterior
Exterior Feature Patio(s), Porch(es)
Garage Spaces 1.0
Water Access N
Roof Type Pitched
Accessibility None
Porch Patio(s), Porch(es)
Attached Garage 1
Total Parking Spaces 1
Garage Y
Building
Lot Description Rear Yard
Story 1
Sewer On Site Septic
Water Public
Architectural Style Ranch/Rambler
Level or Stories 1
New Construction N
Schools
School District Colonial
Others
Tax ID 65-00-03520-006
Ownership Fee Simple
Read Less

Bought with Gretchen Knittel • BHHS Fox & Roach-Blue Bell
GET MORE INFORMATION




