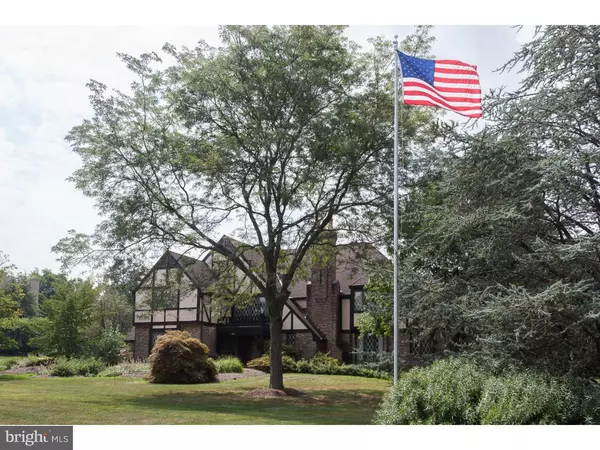For more information regarding the value of a property, please contact us for a free consultation.
1500 UNRUH LN Harleysville, PA 19438
Want to know what your home might be worth? Contact us for a FREE valuation!

Our team is ready to help you sell your home for the highest possible price ASAP
Key Details
Sold Price $481,000
Property Type Single Family Home
Sub Type Detached
Listing Status Sold
Purchase Type For Sale
Square Footage 4,881 sqft
Price per Sqft $98
Subdivision None Available
MLS Listing ID 1003472431
Sold Date 10/28/16
Style Colonial,Tudor
Bedrooms 5
Full Baths 3
HOA Y/N N
Abv Grd Liv Area 3,856
Originating Board TREND
Year Built 1984
Annual Tax Amount $9,237
Tax Year 2016
Lot Size 1.391 Acres
Acres 1.39
Lot Dimensions 256
Property Description
Welcome to this stately English Tudor located at the entrance of a cul-de-sac on a quiet country road. Enter the beautiful 2-story foyer with slate flooring and a beautiful open staircase leading to the walkway overlooking the 2-story Great Room and foyer. Right of the foyer is the Formal Living Room with beautiful hardwood floors and wood burning fireplace that will welcome your family and friends during those long winter evenings. If you need to work from home, you will find a private office off to the side with plenty of windows to make those tasks more enjoyable. The formal dining room with large windows and plenty of space makes entertaining your guests with fine dining a joy. Create those wonderful decadent meals in the gourmet kitchen while overlooking the private yard. The kitchen is furnished with beautiful granite countertops, island, pantry and cherry cabinets?pretty much everything except the maid for preparing those delicious meals. The cherished meals with the family can be served in the more private breakfast room overlooking the family room. You will enjoy spending the winter evenings in the front of the fireplace located in the family room sporting cathedral ceilings and exposed beams. Your guests will enjoy the luxurious 1st floor bedroom complete with a split bathroom. Upstairs you will find the Main Bedroom complete with your own sitting room and fireplace where you can escape to your own retreat with a cup of tea. Your retreat comes complete with a gorgeous, newly remodeled bath and a spacious walk-in closet and a second laundry. Three more bedrooms, large closets and another full bath complete the upstairs. The lower level comes complete with a recreational room for gaming and watching movies, etc. There is plenty of additional space for the hobbyist or at home workshop area. When you visit, be sure to find the Secret Room! The home is equipped with a newer geothermal heating system for high efficiency and savings!! You will find the 1st floor laundry and 2 car garage will add to your comfort. The private rear yard is perfect for summer entertaining or just a quiet evening of relaxing after a hard day's work. The home has many updates and offers all the space you will need!! 1yr HSA Home Warranty Included as well!
Location
State PA
County Montgomery
Area Towamencin Twp (10653)
Zoning R180
Rooms
Other Rooms Living Room, Dining Room, Primary Bedroom, Bedroom 2, Bedroom 3, Kitchen, Family Room, Bedroom 1, Laundry, Other, Attic
Basement Full, Unfinished, Drainage System
Interior
Interior Features Primary Bath(s), Kitchen - Island, Butlers Pantry, Skylight(s), Ceiling Fan(s), Exposed Beams, Dining Area
Hot Water Electric
Heating Geothermal, Forced Air
Cooling Central A/C, Geothermal
Flooring Wood, Fully Carpeted, Vinyl, Tile/Brick, Stone
Fireplaces Type Brick
Equipment Cooktop, Oven - Wall, Oven - Self Cleaning, Dishwasher, Disposal, Trash Compactor, Built-In Microwave
Fireplace N
Appliance Cooktop, Oven - Wall, Oven - Self Cleaning, Dishwasher, Disposal, Trash Compactor, Built-In Microwave
Heat Source Geo-thermal
Laundry Main Floor, Upper Floor
Exterior
Exterior Feature Porch(es)
Garage Spaces 4.0
Utilities Available Cable TV
Water Access N
Roof Type Pitched,Shingle
Accessibility None
Porch Porch(es)
Attached Garage 2
Total Parking Spaces 4
Garage Y
Building
Lot Description Corner
Story 2
Foundation Brick/Mortar
Sewer On Site Septic
Water Well
Architectural Style Colonial, Tudor
Level or Stories 2
Additional Building Above Grade, Below Grade
Structure Type Cathedral Ceilings,High
New Construction N
Schools
High Schools North Penn Senior
School District North Penn
Others
Senior Community No
Tax ID 53-00-08780-005
Ownership Fee Simple
Read Less

Bought with Scott Newell • Keller Williams Real Estate-Montgomeryville
GET MORE INFORMATION




