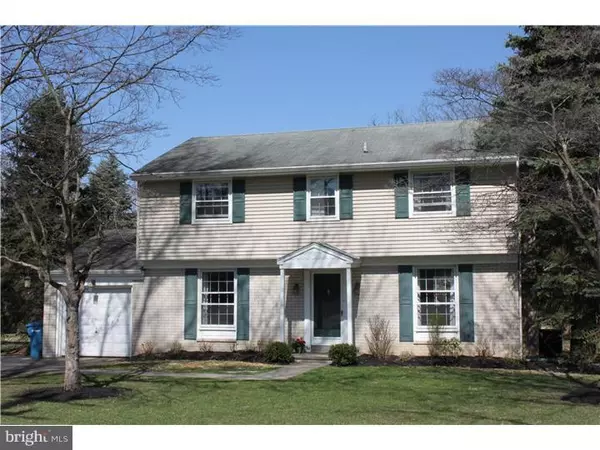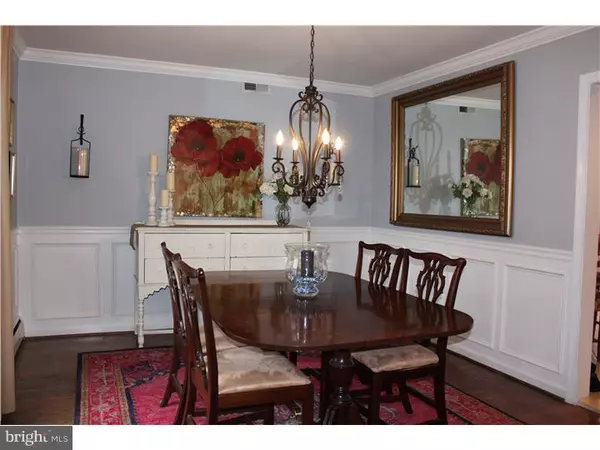For more information regarding the value of a property, please contact us for a free consultation.
353 OLD STATE RD Berwyn, PA 19312
Want to know what your home might be worth? Contact us for a FREE valuation!

Our team is ready to help you sell your home for the highest possible price ASAP
Key Details
Sold Price $510,000
Property Type Single Family Home
Sub Type Detached
Listing Status Sold
Purchase Type For Sale
Square Footage 2,431 sqft
Price per Sqft $209
Subdivision Coldstream
MLS Listing ID 1003568339
Sold Date 06/01/15
Style Colonial
Bedrooms 4
Full Baths 2
Half Baths 1
HOA Y/N N
Abv Grd Liv Area 2,031
Originating Board TREND
Year Built 1959
Annual Tax Amount $5,333
Tax Year 2015
Lot Size 0.689 Acres
Acres 0.69
Lot Dimensions 0X0
Property Description
A terrific value in the award winning Tredyffrin Easttown School district, this charming 4 BR, 2.5 bath colonial home sits on a flat and open .69 acre lot in the popular Coldstream neighborhood (within walking distance to 2 township parks and Clark Field!)and has a renovated kitchen, updated baths, AND a finished basement!! The Eat-in kitchen has granite countertops, stainless appliances and tile floor, and the baths have all been updated and have gleaming white tile walls. The main floor has a front to back living room with wood floors and a charming fireplace, a formal dining room with wood floors, a family room addition off the back of the house that opens to the kitchen and has many windows and a French door to the patio, plus the kitchen and renovated powder room. There is beautiful crown molding thru out first floor. Upstairs you will find a master BR with an in-suite bath with white tile walls, a pedestal sink and stall shower with new door. You will also find 3 additional bedrooms and a hall bath with white vanity, tub/shower combo and gleaming white tile walls. All bedrooms have wood floors as well! There is even more living space in the partially finished rec room in the basement, plus a storage area and laundry. The one car garage is extra deep and can easily fit a car plus bikes/lawn equip, etc. Fantastic location just minutes from major highways, great shopping and trains. Blue Ribbon winning New Eagle Elementary School and Conestoga High School ? the best high school in the state and one of the tops in the country!!
Location
State PA
County Chester
Area Tredyffrin Twp (10343)
Zoning R1
Rooms
Other Rooms Living Room, Dining Room, Master Bedroom, Bedroom 2, Bedroom 3, Kitchen, Family Room, Bedroom 1, Laundry, Other
Basement Full, Fully Finished
Interior
Interior Features Stall Shower, Kitchen - Eat-In
Hot Water Oil
Heating Oil, Hot Water
Cooling Central A/C
Flooring Wood, Fully Carpeted, Tile/Brick
Fireplaces Number 1
Equipment Built-In Range, Oven - Self Cleaning, Dishwasher, Disposal
Fireplace Y
Appliance Built-In Range, Oven - Self Cleaning, Dishwasher, Disposal
Heat Source Oil
Laundry Lower Floor
Exterior
Exterior Feature Patio(s)
Garage Spaces 4.0
Utilities Available Cable TV
Water Access N
Roof Type Pitched,Shingle
Accessibility None
Porch Patio(s)
Attached Garage 1
Total Parking Spaces 4
Garage Y
Building
Lot Description Level, Open, Front Yard, Rear Yard
Story 2
Sewer Public Sewer
Water Public
Architectural Style Colonial
Level or Stories 2
Additional Building Above Grade, Below Grade, Shed
New Construction N
Schools
Elementary Schools New Eagle
Middle Schools Valley Forge
High Schools Conestoga Senior
School District Tredyffrin-Easttown
Others
Tax ID 43-05Q-0011
Ownership Fee Simple
Read Less

Bought with Sarah Siah • BHHS Fox & Roach-Wayne



