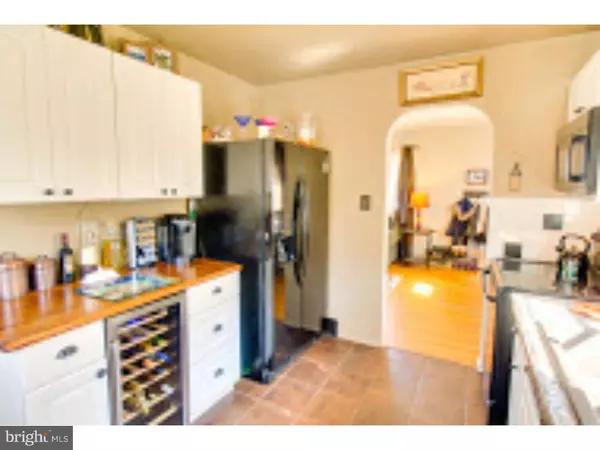For more information regarding the value of a property, please contact us for a free consultation.
1243 OAK ST Coatesville, PA 19320
Want to know what your home might be worth? Contact us for a FREE valuation!

Our team is ready to help you sell your home for the highest possible price ASAP
Key Details
Sold Price $139,900
Property Type Single Family Home
Sub Type Detached
Listing Status Sold
Purchase Type For Sale
Square Footage 1,450 sqft
Price per Sqft $96
Subdivision None Available
MLS Listing ID 1003573333
Sold Date 04/04/16
Style Ranch/Rambler
Bedrooms 3
Full Baths 2
HOA Y/N N
Abv Grd Liv Area 950
Originating Board TREND
Year Built 1953
Annual Tax Amount $3,875
Tax Year 2016
Lot Size 5,488 Sqft
Acres 0.13
Lot Dimensions 0X0
Property Description
ABSOLUTE BEST HOME IN THIS PRICE POINT!!!! Awesome, move-in condition ranch, in the charming SE section of Coatesville with wonderful Arts & Crafts Bungalows & architectural gems! This 50's ranch has tasteful updates including a new kitchen offering white cabinets, great back splash,counters,lighting & appliances. A charming dining room offers a custom corner cabinet, recessed built-in shelves, to house a bar or 2nd china cabinet, a great space for special dinners with friends & family. A large, bright, living room offers a cozy space for entertaining & relaxing. Two nice bedrooms & a full bath complete the main level. A walk-out basement is partially finished, offering a laundry room, storage areas, full bath & nanny/guest suite. A charming front porch has views of handsome Arts & Crafts Bungalows! The exterior offers a nice sitting area off the kitchen, to grill & entertain & a patio in the back yard with lots of green space & recent plantings. This home is a ten minute drive to historic Marshallton offering charming & delicious dining! The home is freshly painted with earth tone colors & great style. Amazing, affordable, single home, that beats most monthly rentals costs!
Location
State PA
County Chester
Area Coatesville City (10316)
Zoning RN1
Direction South
Rooms
Other Rooms Living Room, Dining Room, Primary Bedroom, Bedroom 2, Kitchen, Family Room, Bedroom 1, Laundry
Basement Full
Interior
Interior Features Kitchen - Eat-In
Hot Water Electric
Heating Oil, Forced Air
Cooling Central A/C
Flooring Wood, Tile/Brick
Equipment Dishwasher
Fireplace N
Appliance Dishwasher
Heat Source Oil
Laundry Lower Floor
Exterior
Water Access N
Accessibility None
Garage N
Building
Story 1
Sewer Public Sewer
Water Public
Architectural Style Ranch/Rambler
Level or Stories 1
Additional Building Above Grade, Below Grade
New Construction N
Schools
High Schools Coatesville Area Senior
School District Coatesville Area
Others
Pets Allowed Y
Senior Community No
Tax ID 16-07 -0275
Ownership Fee Simple
Pets Allowed Case by Case Basis
Read Less

Bought with Leann Murphy • RE/MAX Preferred - West Chester



