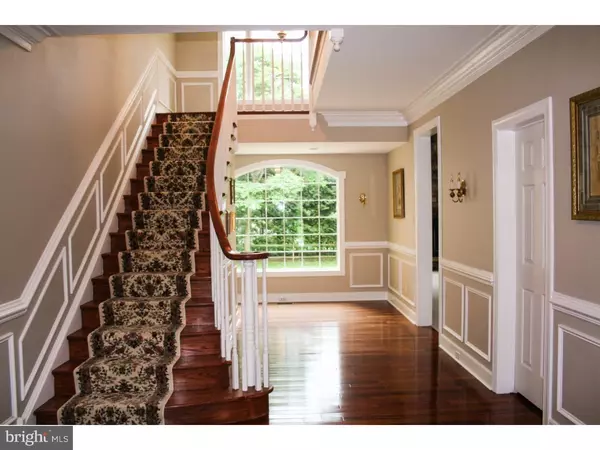For more information regarding the value of a property, please contact us for a free consultation.
1130 KOLBE LN West Chester, PA 19382
Want to know what your home might be worth? Contact us for a FREE valuation!

Our team is ready to help you sell your home for the highest possible price ASAP
Key Details
Sold Price $685,000
Property Type Single Family Home
Sub Type Detached
Listing Status Sold
Purchase Type For Sale
Square Footage 5,904 sqft
Price per Sqft $116
Subdivision Enclav Pleasant Wood
MLS Listing ID 1003575181
Sold Date 07/22/16
Style Traditional
Bedrooms 5
Full Baths 3
Half Baths 2
HOA Y/N N
Abv Grd Liv Area 4,904
Originating Board TREND
Year Built 1999
Annual Tax Amount $11,035
Tax Year 2016
Lot Size 0.663 Acres
Acres 0.66
Lot Dimensions REGULAR
Property Description
Enter this estate home to an elegant entrance foyer with custom circular staircase w/balcony; w/oak handrails. Exquisite trim package with crown moulding and colonial baseboard, window & door trim; colonial six panel interior doors; French interior light doors; brazilian cherry hardwoods in foyer, staircase, living room, dining room, butler's pantry, kitchen & morning room. 9' ceilings first floor. Gourmet kitchen features upgraded stainless steel new appliances, granite counter tops, double sink, double oven, built in microwave, large food pantry plus wet bar in butler's pantry; 42" cabinets plus large island leading into the large breakfast/morning room leading out to two large patios overlooking the privacy of the wooded tree lined back yard. Living room features gas marble fireplace leading into large first floor study/conservatory. Family room features floor to ceiling stone wood burning fireplace. Upper level features large master bedroom suite with sitting area, master bath, jetted soaking tub, stall shower, double sinks and 2 walk in closets. Four additional bedrooms with hall bath (5th bedroom with it's own full bath and 2 large closets). Upper level laundry room. The lower level features a finished area recreational room; walk out to fenced back yard. Three car attached side entry garage. New roof, carpeting, windows, and paint throughout! This home is ready to move right into! Easy to show! Convenient location to shopping, several major roadways and airport. Dual zone heating system, central vac and more!Seller will provide a one year home warranty from HSA w/$100 deductible.
Location
State PA
County Chester
Area Westtown Twp (10367)
Zoning R2
Rooms
Other Rooms Living Room, Dining Room, Primary Bedroom, Bedroom 2, Bedroom 3, Kitchen, Family Room, Bedroom 1, Other, Attic
Basement Full, Outside Entrance, Fully Finished
Interior
Interior Features Primary Bath(s), Kitchen - Island, Butlers Pantry, Skylight(s), Ceiling Fan(s), Attic/House Fan, WhirlPool/HotTub, Central Vacuum, Wet/Dry Bar, Stall Shower, Dining Area
Hot Water Natural Gas
Heating Gas, Forced Air
Cooling Central A/C
Flooring Wood, Fully Carpeted, Vinyl, Tile/Brick
Fireplaces Number 2
Fireplaces Type Marble, Stone, Gas/Propane
Equipment Cooktop, Oven - Double, Oven - Self Cleaning, Dishwasher, Disposal
Fireplace Y
Appliance Cooktop, Oven - Double, Oven - Self Cleaning, Dishwasher, Disposal
Heat Source Natural Gas
Laundry Upper Floor
Exterior
Exterior Feature Patio(s)
Garage Spaces 6.0
Fence Other
Utilities Available Cable TV
Water Access N
Roof Type Pitched,Shingle
Accessibility None
Porch Patio(s)
Attached Garage 3
Total Parking Spaces 6
Garage Y
Building
Lot Description Level, Front Yard, Rear Yard
Story 2
Foundation Concrete Perimeter
Sewer Public Sewer
Water Public
Architectural Style Traditional
Level or Stories 2
Additional Building Above Grade, Below Grade
Structure Type Cathedral Ceilings,9'+ Ceilings
New Construction N
Schools
Elementary Schools Sarah W. Starkweather
Middle Schools Stetson
High Schools West Chester Bayard Rustin
School District West Chester Area
Others
Senior Community No
Tax ID 67-04 -0103
Ownership Fee Simple
Security Features Security System
Acceptable Financing Conventional
Listing Terms Conventional
Financing Conventional
Read Less

Bought with Robin Halpern • BHHS Fox & Roach-Bryn Mawr
GET MORE INFORMATION




