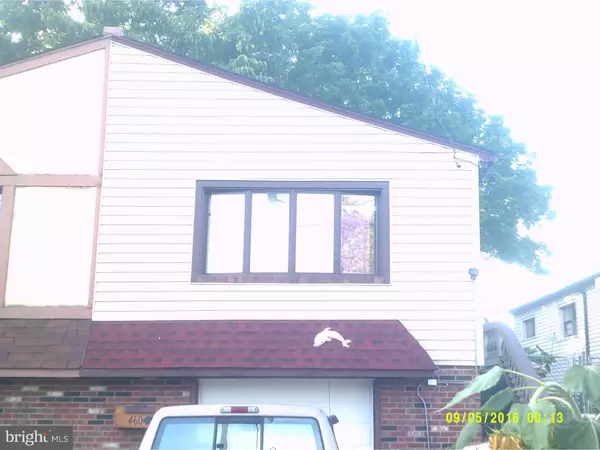For more information regarding the value of a property, please contact us for a free consultation.
4604 CASTOR AVE Philadelphia, PA 19124
Want to know what your home might be worth? Contact us for a FREE valuation!

Our team is ready to help you sell your home for the highest possible price ASAP
Key Details
Sold Price $145,000
Property Type Single Family Home
Sub Type Twin/Semi-Detached
Listing Status Sold
Purchase Type For Sale
Square Footage 930 sqft
Price per Sqft $155
Subdivision Northwood
MLS Listing ID 1003642487
Sold Date 06/21/17
Style Ranch/Rambler,Straight Thru
Bedrooms 2
Full Baths 1
Half Baths 1
HOA Y/N N
Abv Grd Liv Area 930
Originating Board TREND
Year Built 1940
Annual Tax Amount $1,415
Tax Year 2017
Lot Size 3,125 Sqft
Acres 0.07
Lot Dimensions 25X125
Property Description
Move right into this spacious twin located on a well maintained block.The first floor has a spacious open span with a bow window, recess lighting and a chandelier, dining area, open kitchen with wooden cabinets, gas range with ceramic tile flooring. There are two full size bedrooms with large closets and a three piece ceramic tile bathroom. The basement has a large family room with recessed lighting,wall to wall carpeting,recessed lighting, and a rear door to a spacious large. In addition, there is a two piece ceramic tile powder room, mechanical room with laundry tub and storage cabinets.The gas heater was replaced about six months ago, along with a recently installed roof.There is a full one car built in garage with a work area and electric garage door opener and a concrete driveway for two car additional parking. Come have your buyers take a look at this well maintained home.
Location
State PA
County Philadelphia
Area 19124 (19124)
Zoning RSA3
Rooms
Other Rooms Living Room, Dining Room, Primary Bedroom, Kitchen, Family Room, Bedroom 1
Basement Partial, Fully Finished
Interior
Interior Features Ceiling Fan(s), Kitchen - Eat-In
Hot Water Natural Gas
Heating Gas, Forced Air
Cooling Central A/C
Flooring Wood, Fully Carpeted, Tile/Brick
Fireplace N
Heat Source Natural Gas
Laundry Basement
Exterior
Garage Spaces 3.0
Fence Other
Utilities Available Cable TV
Water Access N
Roof Type Shingle
Accessibility None
Attached Garage 1
Total Parking Spaces 3
Garage Y
Building
Lot Description Level, Front Yard, SideYard(s)
Story 1
Foundation Concrete Perimeter
Sewer Public Sewer
Water Public
Architectural Style Ranch/Rambler, Straight Thru
Level or Stories 1
Additional Building Above Grade
Structure Type 9'+ Ceilings
New Construction N
Schools
School District The School District Of Philadelphia
Others
Senior Community No
Tax ID 234187312
Ownership Fee Simple
Read Less

Bought with Andrea L Mackin • Dolan Family Real Estate



