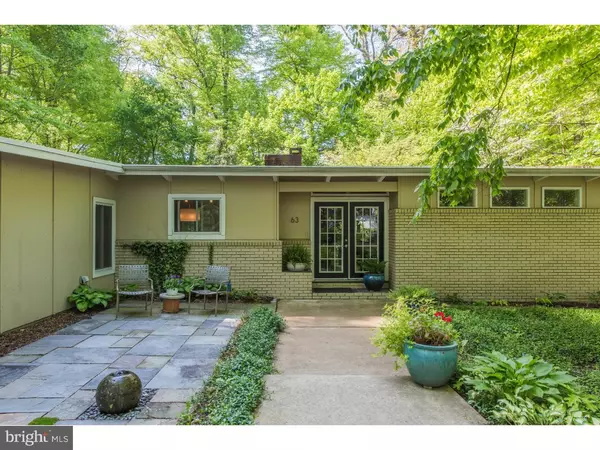For more information regarding the value of a property, please contact us for a free consultation.
63 ELFMAN DR Doylestown, PA 18901
Want to know what your home might be worth? Contact us for a FREE valuation!

Our team is ready to help you sell your home for the highest possible price ASAP
Key Details
Sold Price $455,000
Property Type Single Family Home
Sub Type Detached
Listing Status Sold
Purchase Type For Sale
Square Footage 2,103 sqft
Price per Sqft $216
Subdivision Tower Hill
MLS Listing ID 1003875349
Sold Date 09/01/16
Style Ranch/Rambler
Bedrooms 4
Full Baths 3
HOA Y/N N
Abv Grd Liv Area 1,799
Originating Board TREND
Year Built 1963
Annual Tax Amount $6,200
Tax Year 2016
Lot Size 0.900 Acres
Acres 0.9
Lot Dimensions 234 X 186
Property Description
This home is a wonderful example of a complete renovation carried out with thoughtful planning, careful execution and an eye for beautiful d cor and luxurious appointments. The bones of a standard mid-century ranch style home remain but have been transformed into a light filled open floor plan home that takes advantage of the cool green beauty of the partially wooded lot. The easy maintenance natural woodland landscape is cleverly combined with perennials and specimen shade plantings. Several outdoor living spaces have been created including a sunlit slate patio with bubbling fountain bringing that leads you to the entrance hall of the home. Indoors natural quarry tiles provide a wonderful contrast to the freshly painted dove grey walls. Step down into the dramatic great room with vaulted beamed ceiling, a wall of windows and a marble gas fireplace anchoring the far wall. The living room is open to the formal dining room with glass French doors opening to the expansive patio. The dining room is marvelous for entertaining being open to both the living room and kitchen. When you throw open those doors to capture the breeze the party will flow seamlessly inside and out. An arbor covers the patio which also features a chandelier! The kitchen renovation was remarkable. The cabinetry is beautiful with beautiful furniture molding and includes lighted glass display cabinets. Gleaming black granite countertops reflect the well-chosen task lighting. Speaking of entertaining, one wall of the kitchen is a sleek stainless steel full size refrigerator and full size freezer. The master bedroom is so serene with several large closets and glass doors to the private side patio with trellis and a second fountain. The master bath is luxurious with a glass enclosed shower and custom tile. A second master off the kitchen features the second full bath and a wall of windows overlooking the rear patio. The restoration of the bath updated the fixtures while leaving the beautiful vintage tiles in the walk in shower. On the other end of the home is a third main floor bedroom and tiled full bath. Downstairs the fourth bedroom is bright and sunny. A wall of closets and built in provide plenty of storage. Additional storage is located in the unfinished portion of the basement. All new windows (with the exception of the two fixed picture windows), new heat pump, brand new septic, new Mulehide Biteman roof and more updates have all been done for you. Welcome Home!
Location
State PA
County Bucks
Area Doylestown Twp (10109)
Zoning R1
Rooms
Other Rooms Living Room, Dining Room, Primary Bedroom, Bedroom 2, Bedroom 3, Kitchen, Bedroom 1
Basement Partial, Outside Entrance
Interior
Interior Features Primary Bath(s), Kitchen - Island, Butlers Pantry, Skylight(s), Exposed Beams, Stall Shower, Breakfast Area
Hot Water Electric
Heating Heat Pump - Oil BackUp, Forced Air
Cooling Central A/C
Flooring Tile/Brick
Fireplaces Number 1
Fireplaces Type Marble, Gas/Propane
Equipment Oven - Self Cleaning, Dishwasher, Disposal, Built-In Microwave
Fireplace Y
Window Features Energy Efficient,Replacement
Appliance Oven - Self Cleaning, Dishwasher, Disposal, Built-In Microwave
Laundry Main Floor
Exterior
Exterior Feature Deck(s), Patio(s)
Garage Spaces 4.0
Utilities Available Cable TV
Water Access N
Roof Type Pitched
Accessibility None
Porch Deck(s), Patio(s)
Total Parking Spaces 4
Garage Y
Building
Lot Description Level, Open, Trees/Wooded, Front Yard, Rear Yard, SideYard(s)
Story 1
Sewer On Site Septic
Water Well
Architectural Style Ranch/Rambler
Level or Stories 1
Additional Building Above Grade, Below Grade
Structure Type Cathedral Ceilings
New Construction N
Schools
Elementary Schools Kutz
Middle Schools Lenape
High Schools Central Bucks High School West
School District Central Bucks
Others
Senior Community No
Tax ID 09-012-020
Ownership Fee Simple
Read Less

Bought with Adam W Smerconish • Flo Smerconish Realtor



