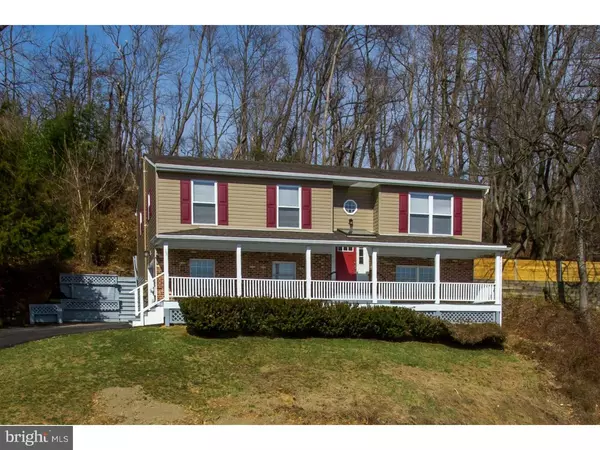For more information regarding the value of a property, please contact us for a free consultation.
13 ROBERTA DR Aston, PA 19014
Want to know what your home might be worth? Contact us for a FREE valuation!

Our team is ready to help you sell your home for the highest possible price ASAP
Key Details
Sold Price $324,900
Property Type Single Family Home
Sub Type Detached
Listing Status Sold
Purchase Type For Sale
Square Footage 1,992 sqft
Price per Sqft $163
Subdivision None Available
MLS Listing ID 1003913879
Sold Date 06/10/16
Style Colonial
Bedrooms 4
Full Baths 2
HOA Y/N N
Abv Grd Liv Area 1,992
Originating Board TREND
Year Built 1984
Annual Tax Amount $5,279
Tax Year 2016
Lot Size 0.605 Acres
Acres 0.6
Lot Dimensions 96X276
Property Description
WOW!!! Amazing renovations have just been completed on this beautiful 4 bedroom, 2 full bath home in a very desirable neighborhood in Aston Township! The long, wide open front porch offers a 5-mile view and amazing sunset views as well! A large skylight adorns the front entrance and brand new front door, leading to an impressive 2-story foyer entrance w/ brand new, gorgeous hardwood floors. The main level features more gleaming new hardwoods throughout the open concept living and dining rooms w/ brand new recessed lighting. The large living room flows into the dining room w/ bay window and brand new sliding doors to the deck. The luxurious kitchen features rich marble countertops, 42-in. cabinetry w/ crown molding, tiled floor, floor-to-ceiling stone brick backsplash, and sleek stainless steel & jet black appliances. The brand new hardwood floors extend down the hall past a new custom designed coat closet to 3 bedrooms and a jaw-dropping, large full bath which has been totally remodeled w/ elegant, high-end finishes. There is a private entrance from the full bath to the roomy master bedroom. All of these bedrooms have brand new carpets, brand new doors, and ceiling fans. The lower level of this home is tied together by a newly tiled entry hall w/ another custom-designed storage space & closet. The lower level features a huge 24' x 12.5' room w/ attached full bath that could be utilized as an incredible master suite or an excellent family room. It features brand new carpets and recessed lighting along w/ a completely brand new bath w/ brand new tile floor, all brand new fixtures, and a custom-tiled walk-in shower. There is yet another large, newly finished room in the lower level which could also be utilized as a bedroom or even a family room or office. There is also a laundry/utility room, an attached 1-car garage, and a fully insulated attic w/ pull-down stairs offering more storage space. The beautifully landscaped, tiered outdoor area in the rear of this home is one of the most fantastic, unique & private settings you can find. GREAT for entertaining! There is a large deck w/ awesome built-in seating, a nice amount of fully enclosed yard space, and brick paver stairs to a second wood platform deck offering more great views. Notice the stacked stone & the privacy provided by the fact that the .61 acre lot backs up to many acres of woods. BRAND NEW ROOF & SIDING, BRAND NEW HVAC SYSTEM! Conveniently located close to I-95, I-476, Philadelphia, NJ & DE!
Location
State PA
County Delaware
Area Aston Twp (10402)
Zoning RESI
Direction Southwest
Rooms
Other Rooms Living Room, Dining Room, Primary Bedroom, Bedroom 2, Bedroom 3, Kitchen, Family Room, Bedroom 1, Attic
Basement Full, Fully Finished
Interior
Interior Features Primary Bath(s), Skylight(s), Ceiling Fan(s), Stall Shower, Kitchen - Eat-In
Hot Water Electric
Heating Electric, Forced Air
Cooling Central A/C
Flooring Wood, Fully Carpeted, Tile/Brick
Equipment Oven - Self Cleaning, Dishwasher, Built-In Microwave
Fireplace N
Window Features Bay/Bow,Replacement
Appliance Oven - Self Cleaning, Dishwasher, Built-In Microwave
Heat Source Electric
Laundry Lower Floor
Exterior
Exterior Feature Deck(s), Porch(es)
Garage Spaces 4.0
Fence Other
Utilities Available Cable TV
Water Access N
Roof Type Pitched,Shingle
Accessibility None
Porch Deck(s), Porch(es)
Attached Garage 1
Total Parking Spaces 4
Garage Y
Building
Lot Description Irregular, Sloping, Open, Trees/Wooded, Front Yard, Rear Yard
Story 2
Foundation Concrete Perimeter
Sewer Public Sewer
Water Public
Architectural Style Colonial
Level or Stories 2
Additional Building Above Grade
Structure Type High
New Construction N
Schools
Elementary Schools Aston
Middle Schools Northley
High Schools Sun Valley
School District Penn-Delco
Others
Senior Community No
Tax ID 02-00-02070-04
Ownership Fee Simple
Acceptable Financing Conventional, VA, FHA 203(b)
Listing Terms Conventional, VA, FHA 203(b)
Financing Conventional,VA,FHA 203(b)
Read Less

Bought with Alisha M Dauber • Long & Foster Real Estate, Inc.



