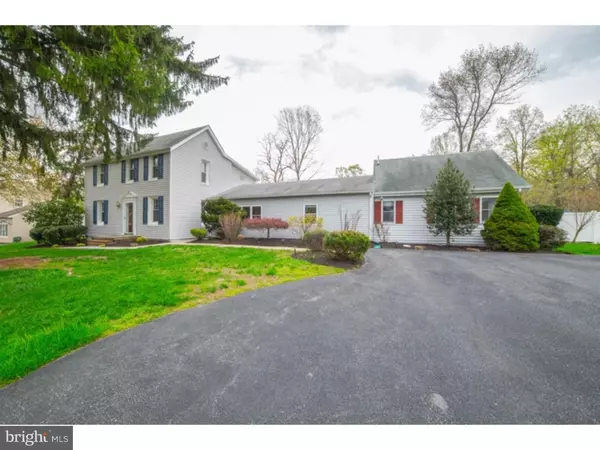For more information regarding the value of a property, please contact us for a free consultation.
4310 TROPHY DR Boothwyn, PA 19061
Want to know what your home might be worth? Contact us for a FREE valuation!

Our team is ready to help you sell your home for the highest possible price ASAP
Key Details
Sold Price $330,000
Property Type Single Family Home
Sub Type Detached
Listing Status Sold
Purchase Type For Sale
Square Footage 3,408 sqft
Price per Sqft $96
Subdivision New Brook Ests
MLS Listing ID 1003914481
Sold Date 10/31/16
Style Colonial
Bedrooms 5
Full Baths 3
HOA Y/N N
Abv Grd Liv Area 3,408
Originating Board TREND
Year Built 1861
Annual Tax Amount $9,007
Tax Year 2016
Lot Size 0.441 Acres
Acres 1.21
Lot Dimensions 80X240
Property Description
You won't want to miss this fantastic five bed, three bath, 3,408 square foot home with a full in-law/millennial suite or nanny quarters. This is your opportunity to own one of the largest homes in Upper Chichester for an affordable price. Enter into the first floor family room with high ceilings, neutral walls and carpet. Enter the kitchen and be wowed by the sparkling granite counters, crisp white cabinets and spacious breakfast bar. You'll also find the living room and dining room, a full bathroom, and two bedrooms on the first floor. Completing the first floor is the in-law/millennial suite, and you won't believe the amenities! Your guests can enjoy a private entrance, their own living area, kitchenette, bedroom and full bathroom. Head upstairs to discover the spacious master bedroom with a master bath that was renovated to include an additional 250 square feet, an air jetted bubble tub and was featured on the DIY network's show "Money Hunters." The home's fifth bedroom completes the second floor. Once you see this backyard, you won't be able to picture yourself living anywhere else; The flawless deck and huge in-ground pool make up your personal paradise. The deck includes a Captain Cook area and a screened in porch which overlooks a natural pond. All of this sits on a spacious 1.21 acre lot. Between the naturally lit, spacious rooms, upgraded amenities, and relaxing private ambience, this home won't be on the market for long! As an additional bonus, the seller is graciously offering a 1 year home warranty. Schedule your private showing today to see just how fantastic this home truly is.
Location
State PA
County Delaware
Area Upper Chichester Twp (10409)
Zoning RESI
Rooms
Other Rooms Living Room, Dining Room, Primary Bedroom, Bedroom 2, Bedroom 3, Kitchen, Family Room, Bedroom 1, In-Law/auPair/Suite, Other
Basement Full, Unfinished
Interior
Interior Features Ceiling Fan(s), WhirlPool/HotTub, Dining Area
Hot Water Oil
Heating Oil, Hot Water
Cooling Wall Unit
Fireplaces Number 1
Fireplace Y
Window Features Replacement
Heat Source Oil
Laundry Main Floor
Exterior
Exterior Feature Deck(s)
Fence Other
Pool In Ground
Accessibility None
Porch Deck(s)
Garage N
Building
Story 2
Sewer Public Sewer
Water Public
Architectural Style Colonial
Level or Stories 2
Additional Building Above Grade
Structure Type Cathedral Ceilings
New Construction N
Schools
Middle Schools Chichester
High Schools Chichester Senior
School District Chichester
Others
Senior Community No
Tax ID 09-00-01771-01
Ownership Fee Simple
Read Less

Bought with Sean Hicks • Keller Williams Realty - Kennett Square
GET MORE INFORMATION




