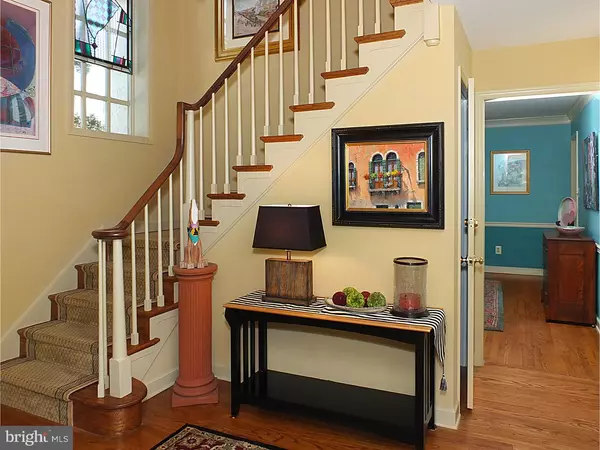For more information regarding the value of a property, please contact us for a free consultation.
103 BIRCHES LN Bryn Mawr, PA 19010
Want to know what your home might be worth? Contact us for a FREE valuation!

Our team is ready to help you sell your home for the highest possible price ASAP
Key Details
Sold Price $870,000
Property Type Single Family Home
Sub Type Detached
Listing Status Sold
Purchase Type For Sale
Square Footage 3,254 sqft
Price per Sqft $267
Subdivision The Birches
MLS Listing ID 1003919341
Sold Date 09/28/16
Style Colonial
Bedrooms 4
Full Baths 3
Half Baths 1
HOA Fees $54
HOA Y/N Y
Abv Grd Liv Area 3,254
Originating Board TREND
Year Built 1987
Annual Tax Amount $18,177
Tax Year 2016
Lot Size 0.524 Acres
Acres 0.52
Property Description
Here's your opportunity to own a beautiful Colonial home in the Birches. This impeccably maintained 4 bedroom 3.1 bath home has everything you could want and more. Brightly lit, generously sized rooms, hardwood floors, beautifully landscaped grounds, a spectacular deck, gazebo and pool creating the perfect environment for entertaining. Plus, it's located on a quiet cul-de-sac street conveniently located close to the heart of Bryn Mawr in the award winning Radnor Township School District. Enter a 2 story brightly lit foyer with a beautiful Powder Room and hardwood floors that carry throughout the main floor. The living room boasts a brick fireplace and french doors that lead to a study/library. The elegant Formal Dining room is adjacent to the Eat-In-Kitchen which has a large island, granite counter tops, desk space, and glass sliders that open to a very large newly stained 2 level deck with gas grill and large screened Gazebo where you can enjoy the views and tranquility of the stream and pond adjacent to the property. Or perhaps you'd prefer lounging by the pool surrounded by professionally landscaped grounds and views of the private tree lined property. The perfect place to entertain your guests. The laundry/mudroom has a Bausch Washer/Dryer and is conveniently located off the kitchen with access to the oversized 2 car garage. The large and comfortable family room with cathedral ceiling, stone fireplace, exposed beams, built-in custom cabinetry and arched windows with plantation shutters completes the first floor. On the 2nd floor your greeted by a welcoming sitting area that overlooks the Family Room. The Master Bedroom has a large walk-in closet, ceiling fan and newly renovated Master Bath with custom cabinetry, large stall shower and a limestone floor with marble insets. Three additional spacious bedrooms and a renovated hall bath with double sinks and granite counter complete this floor. The finished large lower level has a separate exercise area, huge walk in cedar closet, full bathroom and sliders that lead to the back yard. The home is secured by a Vivant alarm system with remote access. There is a centralized humidifier and de-humidifier system, a 5-star energy efficient Navien tankless water system. Energy efficient windows have been installed throughout the home. This charming Colonial home is minutes from all major transportation arteries, shopping, restaurants, parks, and center city.
Location
State PA
County Delaware
Area Radnor Twp (10436)
Zoning RES
Rooms
Other Rooms Living Room, Dining Room, Primary Bedroom, Bedroom 2, Bedroom 3, Kitchen, Family Room, Bedroom 1, Laundry, Other, Attic
Basement Partial, Outside Entrance, Fully Finished
Interior
Interior Features Kitchen - Island, Ceiling Fan(s), Exposed Beams, Kitchen - Eat-In
Hot Water Natural Gas
Heating Gas, Forced Air
Cooling Central A/C
Flooring Wood, Fully Carpeted
Fireplaces Number 2
Fireplaces Type Brick, Stone
Equipment Cooktop, Oven - Wall, Oven - Double, Oven - Self Cleaning, Disposal
Fireplace Y
Window Features Energy Efficient
Appliance Cooktop, Oven - Wall, Oven - Double, Oven - Self Cleaning, Disposal
Heat Source Natural Gas
Laundry Main Floor
Exterior
Exterior Feature Deck(s)
Parking Features Inside Access, Garage Door Opener
Garage Spaces 5.0
Fence Other
Pool In Ground
Water Access N
Roof Type Wood
Accessibility None
Porch Deck(s)
Attached Garage 2
Total Parking Spaces 5
Garage Y
Building
Lot Description Cul-de-sac, Trees/Wooded
Story 3+
Sewer Public Sewer
Water Public
Architectural Style Colonial
Level or Stories 3+
Additional Building Above Grade
Structure Type Cathedral Ceilings,High
New Construction N
Schools
Elementary Schools Ithan
Middle Schools Radnor
High Schools Radnor
School District Radnor Township
Others
HOA Fee Include Common Area Maintenance
Senior Community No
Tax ID 36-05-02809-02
Ownership Fee Simple
Security Features Security System
Read Less

Bought with Jane Hall • BHHS Fox & Roach-Rosemont
GET MORE INFORMATION




