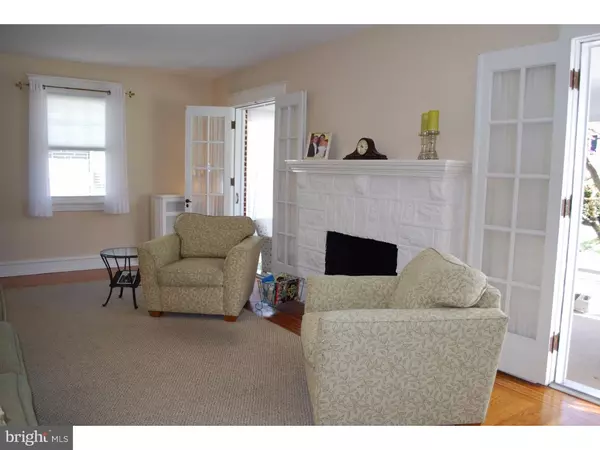For more information regarding the value of a property, please contact us for a free consultation.
322 WAYNE AVE Upper Darby, PA 19050
Want to know what your home might be worth? Contact us for a FREE valuation!

Our team is ready to help you sell your home for the highest possible price ASAP
Key Details
Sold Price $200,000
Property Type Single Family Home
Sub Type Detached
Listing Status Sold
Purchase Type For Sale
Square Footage 1,888 sqft
Price per Sqft $105
Subdivision Drexel Plaza
MLS Listing ID 1003920441
Sold Date 06/28/16
Style Colonial
Bedrooms 3
Full Baths 1
Half Baths 1
HOA Y/N N
Abv Grd Liv Area 1,888
Originating Board TREND
Year Built 1929
Annual Tax Amount $7,247
Tax Year 2016
Lot Size 5,401 Sqft
Acres 0.12
Lot Dimensions 50X135
Property Description
Beautifully landscaped and meticulously cared for brick colonial on a lovely street ready for you to drop your bags! Walk in through the large center entry with original hardwood floors with walnut border that continues throughout the home. The home features higher ceilings which add to the openness of the layout. It is also freshly painted and has replacement windows throughout. To the left you'll find the spacious living room complete with stone gas fireplace and tile hearth. This space is transformed when you open the two sets of french doors that lead to bright sun room with exposed brick walls, the perfect place for a den, playroom, or office. On the right there is a formal dining room with neutral decor and chair rail. The eat in kitchen features a gorgeous bay window by the table and tile floors. There are plenty of cabinets and counter space as well as a tile back splash and exit to the covered back deck and driveway. There is also a built in desk that could be used as a hobby space or office nook. Upstairs you'll find 3 large bedrooms and a hall bathroom. The master bedroom offers his and hers closets. There is also a full stair case to the wide open attic. Downstairs you'll find a finished family room with barn plank paneling, a powder room, as well as a laundry area and storage area. With a large yard and a 2 car detached garage with additional storage, this home has it all! Many features include: Newer Heater, Newer replacement windows, Newer Roof 2011, Updated electric, and much more. Call today for a showing!
Location
State PA
County Delaware
Area Upper Darby Twp (10416)
Zoning RESID
Rooms
Other Rooms Living Room, Dining Room, Primary Bedroom, Bedroom 2, Kitchen, Family Room, Bedroom 1, Other
Basement Full
Interior
Interior Features Kitchen - Eat-In
Hot Water Natural Gas
Heating Gas, Hot Water
Cooling None
Fireplaces Number 1
Fireplaces Type Stone
Fireplace Y
Heat Source Natural Gas
Laundry Basement
Exterior
Garage Spaces 5.0
Water Access N
Accessibility None
Total Parking Spaces 5
Garage N
Building
Story 2
Sewer Public Sewer
Water Public
Architectural Style Colonial
Level or Stories 2
Additional Building Above Grade
New Construction N
Schools
Middle Schools Beverly Hills
High Schools Upper Darby Senior
School District Upper Darby
Others
Senior Community No
Tax ID 16-09-01406-00
Ownership Fee Simple
Read Less

Bought with Shirlene Goff • RE/MAX Access
GET MORE INFORMATION




