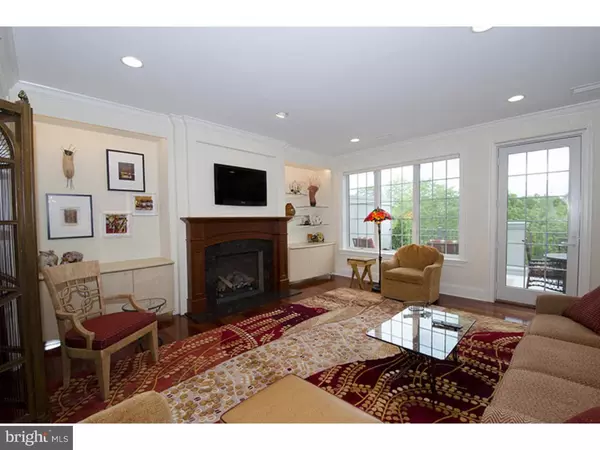For more information regarding the value of a property, please contact us for a free consultation.
5404 PARKVIEW DR Haverford, PA 19041
Want to know what your home might be worth? Contact us for a FREE valuation!

Our team is ready to help you sell your home for the highest possible price ASAP
Key Details
Sold Price $1,035,000
Property Type Single Family Home
Sub Type Unit/Flat/Apartment
Listing Status Sold
Purchase Type For Sale
Square Footage 2,962 sqft
Price per Sqft $349
Subdivision Athertyn
MLS Listing ID 1003920977
Sold Date 04/07/17
Style Traditional
Bedrooms 3
Full Baths 2
Half Baths 1
HOA Fees $691/mo
HOA Y/N N
Abv Grd Liv Area 2,962
Originating Board TREND
Year Built 2009
Annual Tax Amount $33,139
Tax Year 2017
Lot Size 2,962 Sqft
Acres 0.07
Property Description
Luxury living at its finest in Athertyn's 55 + lifestyle community! This gorgeous 2,962 sq. ft. unit is a magnificent, sun-filled 3 bedroom, 2-1/2 bath-generously upgraded penthouse condo with top of the line architectural details you don't want to miss. It is conveniently situated just steps from the fitness center, pool, and clubhouse. Featuring an oversized living room with exquisite Brazilian Cherry hardwood floors, custom-designed gas fireplace, UVA-resistant triple windows overlook a private 23' balcony for contained patio gardening, casual entertaining, or viewing spectacular sunsets. This tranquil and private penthouse property offers panoramic wooded views. The gourmet kitchen features a Wolf gas range with center BBQ grill and a display and storage wall that is custom-designed for linens, and entertaining glassware and utensils. No other condo has anything similar. Two pantries support kitchen activity, as do highly polished granite countertops at the breakfast bar and throughout. An intimate breakfast/morning room at the end of the kitchen leads to a formal dining room that can easily seat 10-12 due to its flexible, open design. An over-sized master bedroom suite features spacious, walk-in closets with built-ins to maximize storage. A lavish master bath with double vanities and Jacuzzi tub is separated from an over-sized shower and water closet. This property also features two additional sun-filled bedrooms, custom closets, and a hall situated guest bathroom. Flanking the bedrooms is a den/office/study with striking pocket doors, crown molding and Brazilian Cherry flooring. A large laundry room with additional storage leads to back stairs as an informal entrance, while close to the laundry area is an additional room for seasonal clothing and storage. Off the elegant center hall entrance and featuring Brazilian Cherry floors is a formal guest powder room. Deeded underground parking space and private storage complete the picture of this must-see property. Also, near the condo entrance and not included in the price, is a separate, and private garage space with ample storage. Athertyn is a dog friendly, over 55-lifestyle community located within the serene 209 acre Haverford Reserve land and preserves. The community features an elegant clubhouse for entertaining, conference and game rooms, a heated swimming pool/outdoor Jacuzzi, tennis courts, fitness center, community garden, and hiking trails.
Location
State PA
County Delaware
Area Haverford Twp (10422)
Zoning RESID
Rooms
Other Rooms Living Room, Dining Room, Primary Bedroom, Bedroom 2, Kitchen, Bedroom 1, Laundry, Other
Interior
Interior Features Primary Bath(s), Kitchen - Island, Intercom, Dining Area
Hot Water Electric
Heating Gas, Forced Air
Cooling Central A/C
Flooring Wood, Fully Carpeted, Tile/Brick
Fireplaces Number 1
Fireplaces Type Gas/Propane
Equipment Built-In Range, Oven - Self Cleaning, Commercial Range, Dishwasher, Refrigerator, Disposal
Fireplace Y
Window Features Replacement
Appliance Built-In Range, Oven - Self Cleaning, Commercial Range, Dishwasher, Refrigerator, Disposal
Heat Source Natural Gas
Laundry Main Floor
Exterior
Exterior Feature Balcony
Parking Features Inside Access, Garage Door Opener, Oversized
Garage Spaces 5.0
Utilities Available Cable TV
Amenities Available Swimming Pool, Tennis Courts, Club House
Water Access N
Roof Type Pitched
Accessibility None
Porch Balcony
Attached Garage 2
Total Parking Spaces 5
Garage Y
Building
Lot Description Open, Trees/Wooded
Sewer Public Sewer
Water Public
Architectural Style Traditional
Additional Building Above Grade, 2nd Garage
Structure Type 9'+ Ceilings
New Construction N
Schools
School District Haverford Township
Others
Pets Allowed Y
HOA Fee Include Pool(s),Common Area Maintenance,Ext Bldg Maint,Lawn Maintenance,Snow Removal,Trash,Heat,All Ground Fee,Management,Alarm System
Senior Community Yes
Tax ID 22-04-00630-63
Ownership Condominium
Security Features Security System
Pets Allowed Case by Case Basis
Read Less

Bought with Lavinia Smerconish • BHHS Fox & Roach-Bryn Mawr
GET MORE INFORMATION




