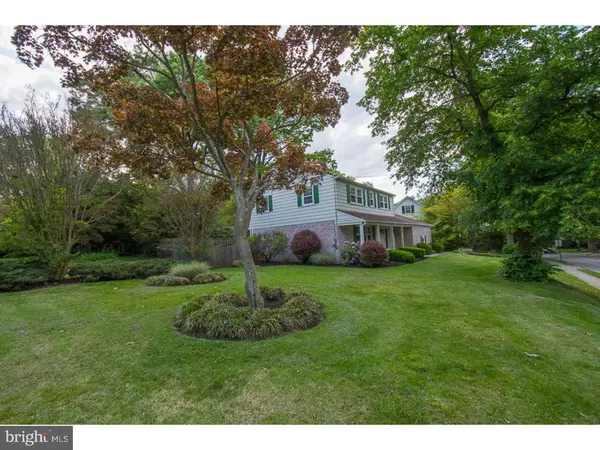For more information regarding the value of a property, please contact us for a free consultation.
118 TENBY RD Havertown, PA 19083
Want to know what your home might be worth? Contact us for a FREE valuation!

Our team is ready to help you sell your home for the highest possible price ASAP
Key Details
Sold Price $385,000
Property Type Single Family Home
Sub Type Detached
Listing Status Sold
Purchase Type For Sale
Square Footage 3,133 sqft
Price per Sqft $122
Subdivision Llanerch
MLS Listing ID 1003921295
Sold Date 09/30/16
Style Colonial
Bedrooms 4
Full Baths 2
Half Baths 1
HOA Y/N N
Abv Grd Liv Area 3,133
Originating Board TREND
Year Built 1970
Annual Tax Amount $9,395
Tax Year 2016
Lot Size 0.296 Acres
Acres 0.3
Lot Dimensions 81X150
Property Description
This is a must see home in the desirable Llanerch section of Havertown; convenient to the heart of Havertown, award winning schools and all the fabulous restaurants the area has to offer. 3100+ square feet of living space plus a large finished basement! Some of the special features of this home are: hardwood flooring throughout, new heater with 3 zone heat, central air, replacement windows, huge 1st floor family room (13x22), large eat-in kitchen with granite counter-tops, ceramic tile flooring, tons of cabinet space, huge finished basement plus a bonus room (15x31 plus 8x10), 2 car attached garage with interior access), great rear and side yards! Show this and sell!! A lovely entry hall welcomes you to this home and has a large coat closet and entry to the garage, large living room with a beautiful picture window and crown molding, a formal dining room, an renovated eat-in kitchen with Granite counter-tops and spacious cabinets. A large family room with a beautiful stone fireplace and outside exit to the wonderful rear yard. A new powder room completes this level. Master bedroom has a large walk-in closet and a fully renovated bathroom. Three additional large bedrooms all with large closets and a ceramic tile hall bath on the second floor. Access to storage space above the garage. The basement is finished and has one large room plus 2 additional rooms which can be used as an office, a workout room or a number of other ways. Fenced in rear yard plus a large side yard, a 2 car attached garage and plenty of additional parking in the driveway.
Location
State PA
County Delaware
Area Haverford Twp (10422)
Zoning RESID
Rooms
Other Rooms Living Room, Dining Room, Primary Bedroom, Bedroom 2, Bedroom 3, Kitchen, Family Room, Bedroom 1, Laundry, Other, Attic
Basement Full, Fully Finished
Interior
Interior Features Primary Bath(s), Kitchen - Eat-In
Hot Water Natural Gas
Heating Gas, Hot Water
Cooling Central A/C
Flooring Wood, Tile/Brick
Fireplaces Number 1
Fireplaces Type Stone
Equipment Dishwasher, Disposal
Fireplace Y
Window Features Replacement
Appliance Dishwasher, Disposal
Heat Source Natural Gas
Laundry Basement
Exterior
Parking Features Inside Access
Garage Spaces 5.0
Water Access N
Accessibility None
Attached Garage 2
Total Parking Spaces 5
Garage Y
Building
Lot Description Corner
Story 2
Sewer Public Sewer
Water Public
Architectural Style Colonial
Level or Stories 2
Additional Building Above Grade
New Construction N
Schools
Elementary Schools Chatham Park
Middle Schools Haverford
High Schools Haverford Senior
School District Haverford Township
Others
Senior Community No
Tax ID 22-02-01057-01
Ownership Fee Simple
Read Less

Bought with Annette Mullin • BHHS Fox & Roach Wayne-Devon
GET MORE INFORMATION




