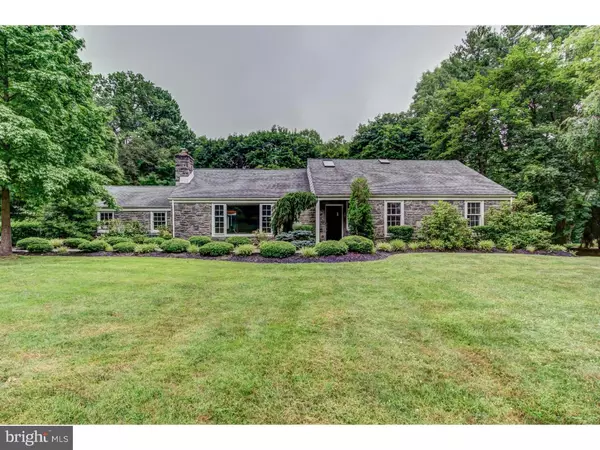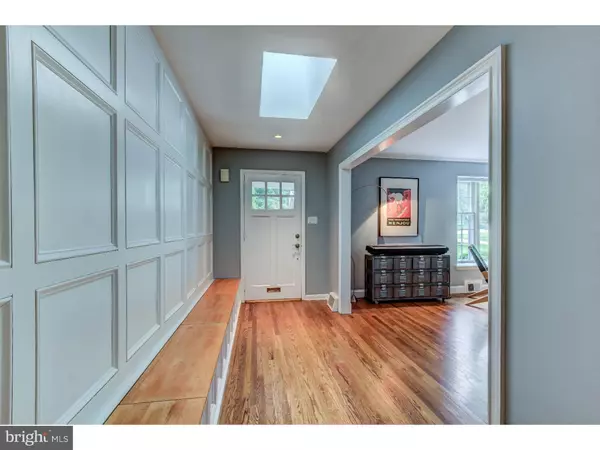For more information regarding the value of a property, please contact us for a free consultation.
717 HAMILTON RD Bryn Mawr, PA 19010
Want to know what your home might be worth? Contact us for a FREE valuation!

Our team is ready to help you sell your home for the highest possible price ASAP
Key Details
Sold Price $710,000
Property Type Single Family Home
Sub Type Detached
Listing Status Sold
Purchase Type For Sale
Square Footage 2,992 sqft
Price per Sqft $237
Subdivision None Available
MLS Listing ID 1003929737
Sold Date 11/01/16
Style Ranch/Rambler
Bedrooms 4
Full Baths 4
HOA Y/N N
Abv Grd Liv Area 2,992
Originating Board TREND
Year Built 1960
Annual Tax Amount $10,300
Tax Year 2016
Lot Size 0.943 Acres
Acres 0.94
Property Description
This stylishly updated turn-key ranch in award-winning Radnor School District sits on a flat acre lot on a quiet cul-de-sac. Upon entry is a skylight emphasizing a beautiful coffered wall above cedar lined benches with wainscoting detail, leading into a light-filled living room complete with hardwood floors, built-in bookshelves, gas fireplace, and large picture window with window bench. Through the spacious living room is a formal dining room adorned floor to ceiling with built-in shelving and more hardwood floors, giving entry into an expansive sunroom with tile flooring that connects to a full eat-in kitchen. White cabinetry, Corian countertops with tile backsplash, stainless steel appliances, eat-in peninsula with butcher-block top, and high-end vinyl floor tile installed in a handsome herringbone pattern make for a wonderful space to cook and entertain. The bright and open master suite hosts two closets, hardwood floors, overhead lights, and a master bathroom with tile flooring, jetted tub, separate glass shower, double vanity and large closet with a stackable washer and dryer. An updated full bath in the hall, and three more bedrooms with hardwood floors, one with an adjoining full bath, round out the main level. Downstairs is a large finished walk-out basement with floor to ceiling bookshelves, carpeting, recessed lighting, gas fireplace, full bath, and two smaller rooms with tile flooring and a workshop with another laundry hook up. Meticulous landscaping adorns the front walk. To add to your enjoyment, a zipline in the backyard is awaiting the new owners and an easement in the neighborhood will take you to nearby Overbrook Golf Course. See attached document (or ask for information) about the Four Season Sunroom addition and utility costs.
Location
State PA
County Delaware
Area Radnor Twp (10436)
Zoning RESID
Direction North
Rooms
Other Rooms Living Room, Dining Room, Primary Bedroom, Bedroom 2, Bedroom 3, Kitchen, Family Room, Bedroom 1, Laundry, Other, Attic
Basement Full, Outside Entrance
Interior
Interior Features Primary Bath(s), Kitchen - Island, Skylight(s), Attic/House Fan, Stall Shower, Kitchen - Eat-In
Hot Water Electric
Heating Oil, Forced Air
Cooling Central A/C
Flooring Wood, Fully Carpeted, Tile/Brick
Fireplaces Number 2
Fireplaces Type Brick, Stone
Equipment Built-In Range, Dishwasher, Refrigerator
Fireplace Y
Appliance Built-In Range, Dishwasher, Refrigerator
Heat Source Oil
Laundry Main Floor, Basement
Exterior
Parking Features Inside Access, Garage Door Opener
Garage Spaces 5.0
Utilities Available Cable TV
Water Access N
Roof Type Shingle
Accessibility None
Attached Garage 2
Total Parking Spaces 5
Garage Y
Building
Lot Description Level
Story 1
Foundation Stone, Concrete Perimeter
Sewer Public Sewer
Water Public
Architectural Style Ranch/Rambler
Level or Stories 1
Additional Building Above Grade
New Construction N
Schools
Elementary Schools Ithan
Middle Schools Radnor
High Schools Radnor
School District Radnor Township
Others
Senior Community No
Tax ID 36-04-02221-02
Ownership Fee Simple
Read Less

Bought with Michael D'Adamo • RE/MAX Preferred - Newtown Square
GET MORE INFORMATION




