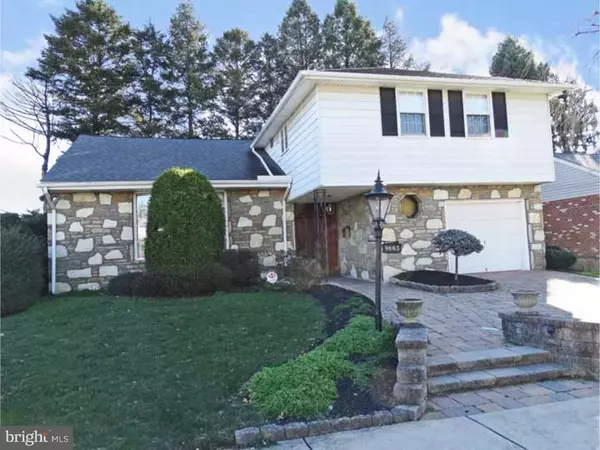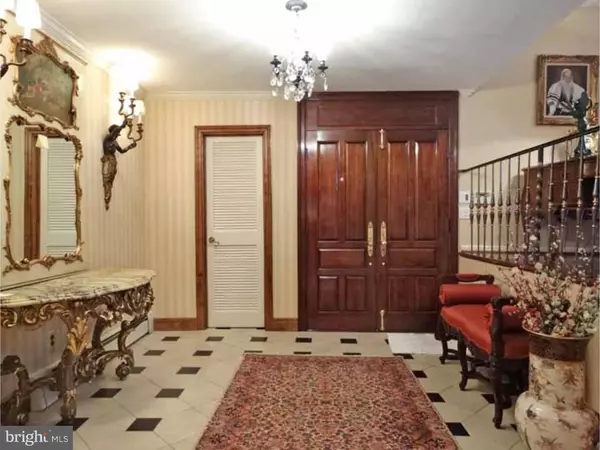For more information regarding the value of a property, please contact us for a free consultation.
9663 SANDANNE RD Philadelphia, PA 19115
Want to know what your home might be worth? Contact us for a FREE valuation!

Our team is ready to help you sell your home for the highest possible price ASAP
Key Details
Sold Price $355,000
Property Type Single Family Home
Sub Type Detached
Listing Status Sold
Purchase Type For Sale
Square Footage 2,057 sqft
Price per Sqft $172
Subdivision Philadelphia (Northeast)
MLS Listing ID 1000029110
Sold Date 07/29/16
Style Colonial
Bedrooms 4
Full Baths 2
Half Baths 1
HOA Y/N N
Abv Grd Liv Area 2,057
Originating Board TREND
Year Built 1965
Annual Tax Amount $3,590
Tax Year 2016
Lot Size 6,100 Sqft
Acres 0.14
Lot Dimensions 61X100
Property Description
Rarely does a home come on the market that has been as lovingly maintained and cared for. This property features meticulous moldings, trim, and appointments found in much more expensive homes. Walking into the foyer with its double door entry allows you to flow right into the Family room or up to the vaulted ceilings of the Living room and Dining room. The generously sized rooms are perfect for the extra space desired by many. The family room has a built in wet bar tucked away in custom cabinetry for when not in use. The wood burning fireplace makes this room quaint and cozy. Right off the FR is a large laundry room with built-in cabinetry, clothes folding counters and W,D, and extra Refrig. The kitchen was updated with vaulted ceilings, custom cherry cabinetry, commercial gas stainless steel stove and Thermador exhaust hood, undercabinet and overcabinet lighting to set the stage for all day entertaining. Outside entrance off the kitchen to the rear yard. The master bedroom has a large walk-in self lighting closet and fully updated private bath featuring granite counters, custom cabinetry, and stall shower. The 2nd bedroom features a totally organized closet system, large 3rd bedroom and a 4th bedroom currently used as an office. The hall bath has been luxuriously updated with the finest granite, cabinetry and walk-in shower. The basement was just updated with new drywall, paint and carpet and is perfect for expanded living space. If that's not enough, this home also features an updated roof, updated HVAC system, updated Pella windows,
Location
State PA
County Philadelphia
Area 19115 (19115)
Zoning RSD3
Rooms
Other Rooms Living Room, Dining Room, Primary Bedroom, Bedroom 2, Bedroom 3, Kitchen, Family Room, Bedroom 1, Laundry, Other, Attic
Basement Partial, Fully Finished
Interior
Interior Features Primary Bath(s), Skylight(s), Wet/Dry Bar, Dining Area
Hot Water Natural Gas, Other
Heating Gas, Forced Air, Zoned, Energy Star Heating System
Cooling Central A/C
Flooring Wood, Fully Carpeted, Tile/Brick
Fireplaces Number 1
Fireplaces Type Brick
Equipment Built-In Range, Commercial Range, Dishwasher, Refrigerator
Fireplace Y
Window Features Bay/Bow,Energy Efficient,Replacement
Appliance Built-In Range, Commercial Range, Dishwasher, Refrigerator
Heat Source Natural Gas
Laundry Lower Floor
Exterior
Exterior Feature Patio(s)
Garage Spaces 3.0
Utilities Available Cable TV
Water Access N
Roof Type Shingle
Accessibility None
Porch Patio(s)
Attached Garage 1
Total Parking Spaces 3
Garage Y
Building
Lot Description Corner, Level
Story 2
Foundation Brick/Mortar
Sewer Public Sewer
Water Public
Architectural Style Colonial
Level or Stories 2
Additional Building Above Grade
Structure Type Cathedral Ceilings
New Construction N
Schools
School District The School District Of Philadelphia
Others
Senior Community No
Tax ID 632200517
Ownership Fee Simple
Security Features Security System
Acceptable Financing Conventional, VA, FHA 203(b)
Listing Terms Conventional, VA, FHA 203(b)
Financing Conventional,VA,FHA 203(b)
Read Less

Bought with Raju Mani • Carp-Banik and Mathew LLC
GET MORE INFORMATION




