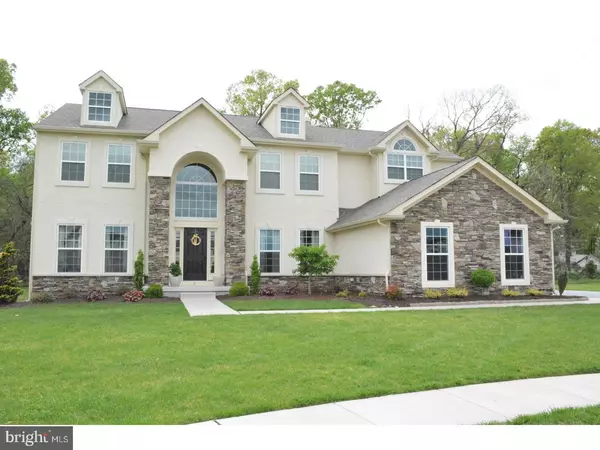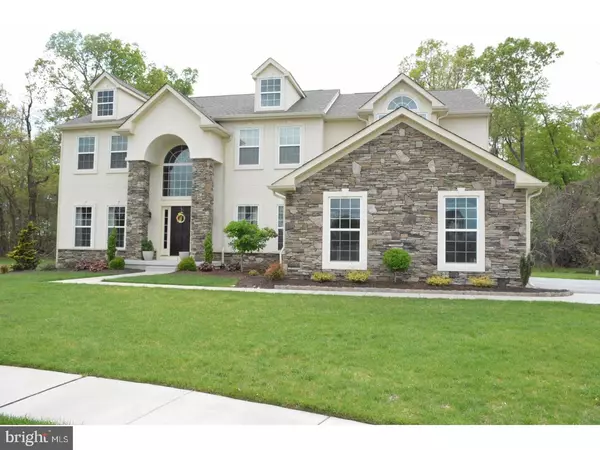For more information regarding the value of a property, please contact us for a free consultation.
6 COBALT CT Swedesboro, NJ 08085
Want to know what your home might be worth? Contact us for a FREE valuation!

Our team is ready to help you sell your home for the highest possible price ASAP
Key Details
Sold Price $417,500
Property Type Single Family Home
Sub Type Detached
Listing Status Sold
Purchase Type For Sale
Square Footage 3,273 sqft
Price per Sqft $127
Subdivision Enclaveatstonemeetin
MLS Listing ID 1000052510
Sold Date 07/12/17
Style Colonial
Bedrooms 4
Full Baths 2
Half Baths 1
HOA Y/N N
Abv Grd Liv Area 3,273
Originating Board TREND
Year Built 2015
Annual Tax Amount $14,706
Tax Year 2016
Lot Size 0.934 Acres
Acres 0.93
Lot Dimensions IRREG. PIE SHAPE
Property Description
This home offers the best of all worlds including STUNNING interior and exterior, prime cul-de-sac location that backs to the woods which offers privacy, also excellent schools and a modest size friendly neighborhood. The location is prime time, located only minutes from major highways, bridges and the Phila airport. This stunning Paparone home features stacking stone on the front columns and the face of the 3 car garage, paved driveway leading to and outdoor fire ring to enjoy the summer evenings. As you enter the front door the dramatic 2 story foyer is open to the living room and dining room and the true hardwood flooring flows back to the 2 story family room. The ultimate island kitchen is highlighted stainless steel appliances, and 42" upgraded cabinets with the decorate crown molding and some glass panels. All of the kitchen counter tops including the huge island are adorned with a rich granite. There is a large 1st floor study and the upstairs offers 4 large bedrooms. The master bedroom suite features a vaulted ceiling and a large sitting area. The master bath offers a large walk-in closet, garden tub, separate shower, dual vanity, tile flooring. The basement is extra high that makes it ideal if buyer is looking to finish off the basement.
Location
State NJ
County Gloucester
Area Woolwich Twp (20824)
Zoning RES
Rooms
Other Rooms Living Room, Dining Room, Primary Bedroom, Bedroom 2, Bedroom 3, Kitchen, Family Room, Bedroom 1, Laundry, Other, Attic
Basement Full
Interior
Interior Features Primary Bath(s), Kitchen - Island, Butlers Pantry, Dining Area
Hot Water Natural Gas
Heating Gas, Zoned
Cooling Central A/C
Flooring Wood, Fully Carpeted, Tile/Brick
Equipment Built-In Range, Dishwasher, Built-In Microwave
Fireplace N
Appliance Built-In Range, Dishwasher, Built-In Microwave
Heat Source Natural Gas
Laundry Main Floor
Exterior
Parking Features Garage Door Opener
Garage Spaces 3.0
Water Access N
Accessibility None
Attached Garage 3
Total Parking Spaces 3
Garage Y
Building
Lot Description Cul-de-sac, Level
Story 2
Foundation Concrete Perimeter
Sewer On Site Septic
Water Well
Architectural Style Colonial
Level or Stories 2
Additional Building Above Grade
Structure Type Cathedral Ceilings,9'+ Ceilings
New Construction N
Schools
Middle Schools Kingsway Regional
High Schools Kingsway Regional
School District Kingsway Regional High
Others
Senior Community No
Tax ID 24-00011-00023 14
Ownership Fee Simple
Read Less

Bought with Scott R Zielinski • Hometown Real Estate Group
GET MORE INFORMATION




